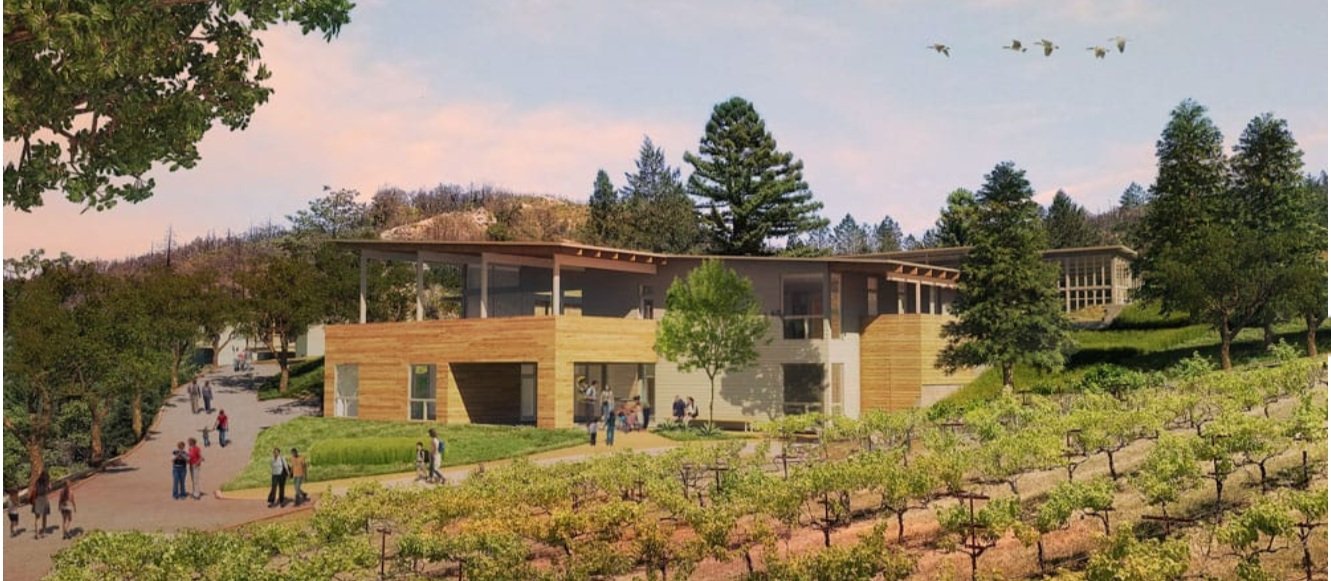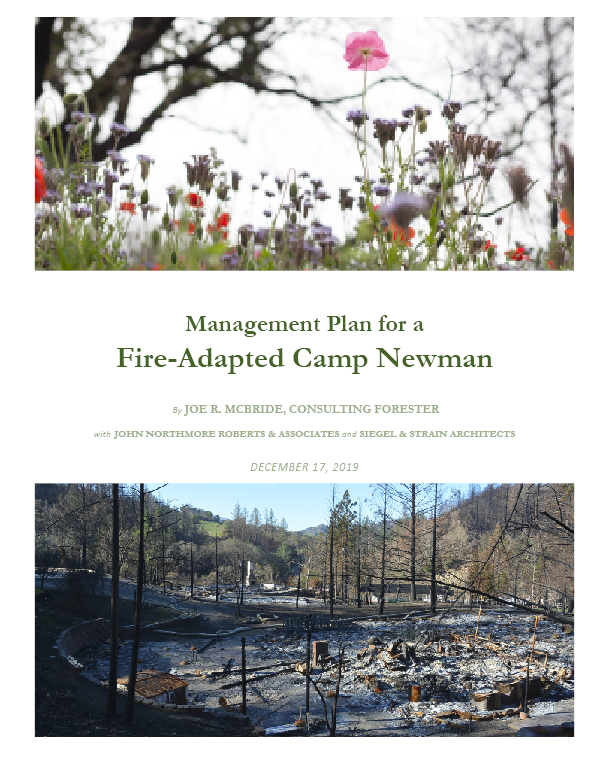
firewise camp newman
a beloved 450-acre sonoma summer camp and retreat center gets a fire resilience plan to guide its rebuild after burning to the ground in the 2017 tubbs fire.
adapting to california’s lengthening wildfire season and shortening fire intervals, camp newman’s redesign and new approach to rural california living is guided by firewise stewardship.
created in consultation with uc berkeley professor emeritus, joe mcbride, and under the guidance of sonoma county’s fire marshall, the fire adaptation plan leverages forest management as the most effective tool for safely living in fire zones, complemented by fire-resilient design, and emergency fire preparedness.
new buildings are sited away from canyons and tops of slopes, where fires spread most rapidly. new planting is limited to open grassland savanna and occasional coast live oak. forests immediately surrounding the core campus and access roads are thinned in 100-foot buffers and all buildings are ringed with at least six feet of hardscape. hilltop and ridge clearings act as fire breaks and offer helipads for emergency air-evacuation. standing dead trees are removed as well as flammable douglas fir trees encroaching on the forests throughout the property. emergency water tanks pepper hillsides around the core campus with fire hardened pipes to the development zones below. in addition to firewise site planning measures, fire hardening guides all building design.
the new masterplan for this 25-acre developed mountain campus with a 700-person capacity focuses on fire resilience, community-building, and ecological restoration. hosting both summer campers and three-season retreatants, the new camp newman is comprised of a common core with a dining hall, community center, infirmary, and program buildings, surrounded by residential satellite villages. this hilly campus made fully accessible, the masterplan is organized around a common open space network that knits the core and villages together while integrating them with their greater mountain setting. the campus landscape is ecologically-derived, featuring grassy meadows, riparian and oak woodlands, a daylit creek and bioswales. gracious plazas and wide paths provide outdoor event space (including camp newman’s beloved dances) while also serving as an integral part of the fire-protection infrastructure.
while at the office of john northmore roberts & associates, rebecca worked with joe mcbride to create the comprehensive 100-page fire resiliency plan, which guided the master planning process and first phase community center redesign, both of which she was also a part.
fire adaptation plan john northmore roberts & associciates with joe mcbride, rebecca sunter (project manager)
client
camp newman urj
project management
equity community builders
forest management consultation
joe mcbride
architecture
siegel + strain
civil engineer
oberkamper
emergency preparedness
emergency & disaster preparedness solutions
location
santa rosa, ca
date
2019 fire planning


