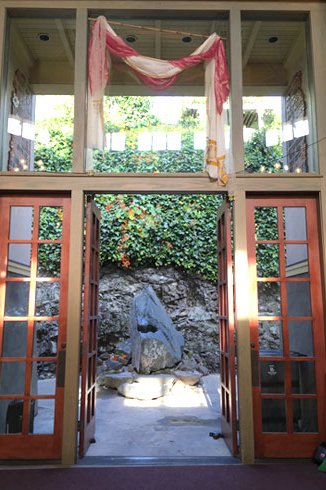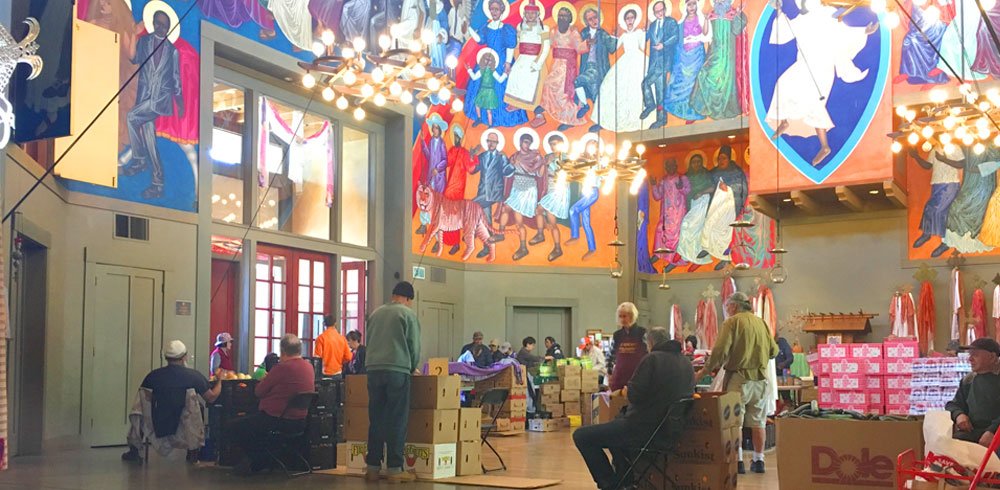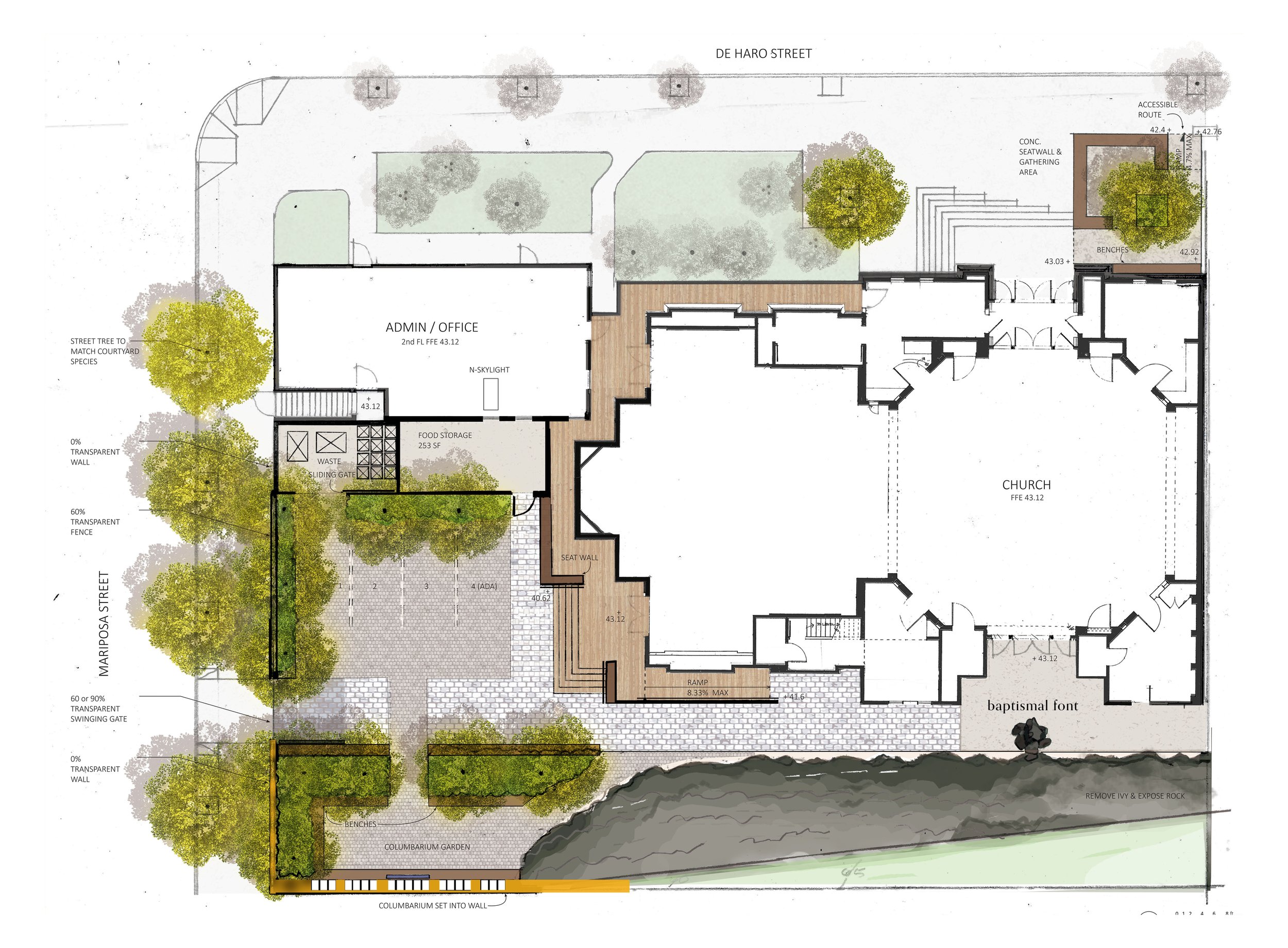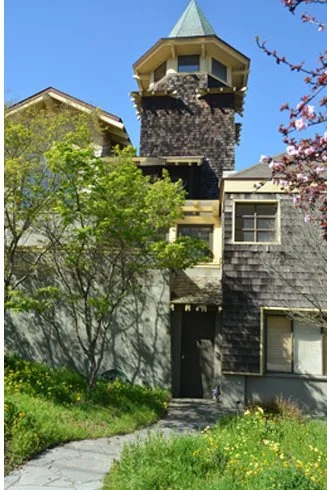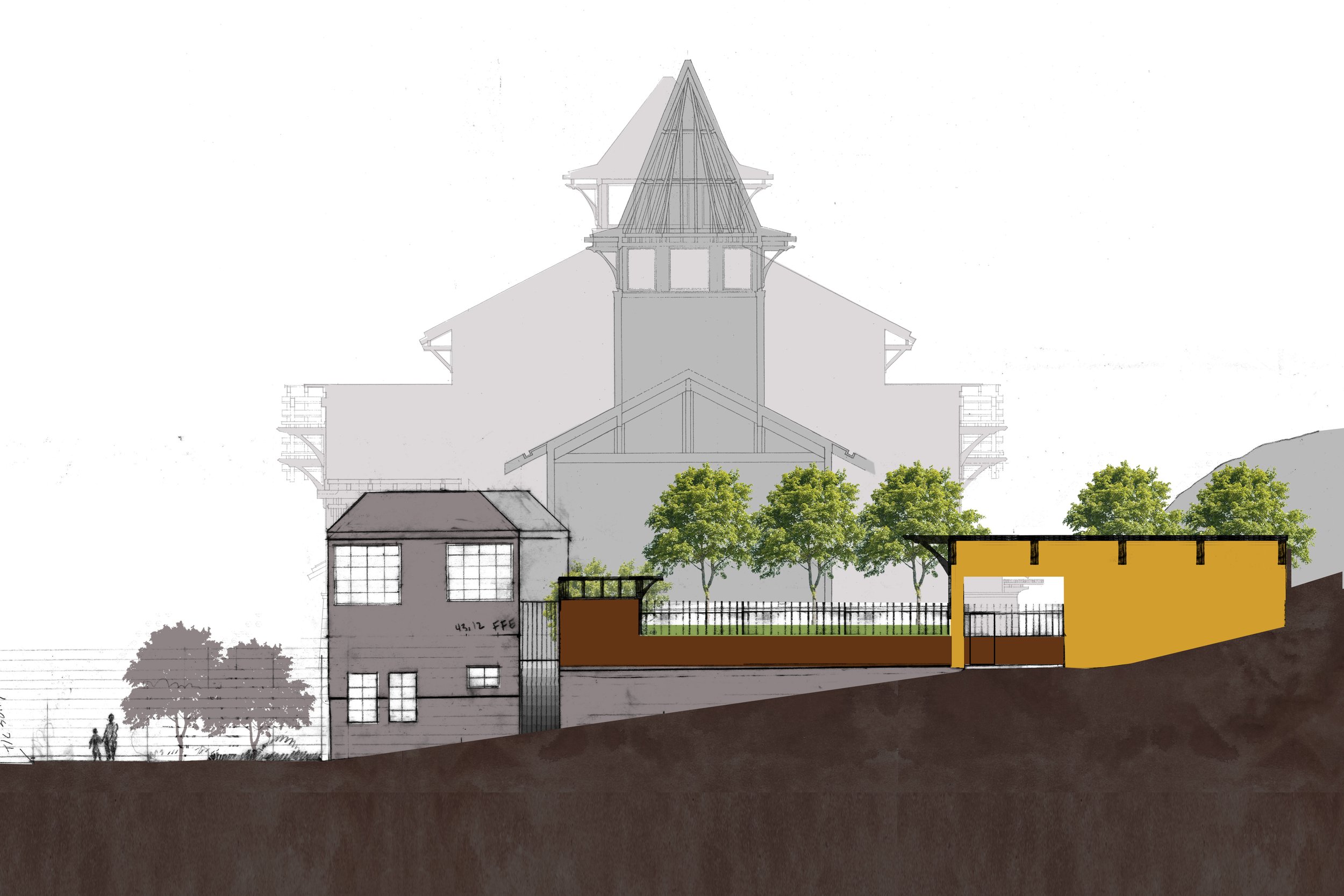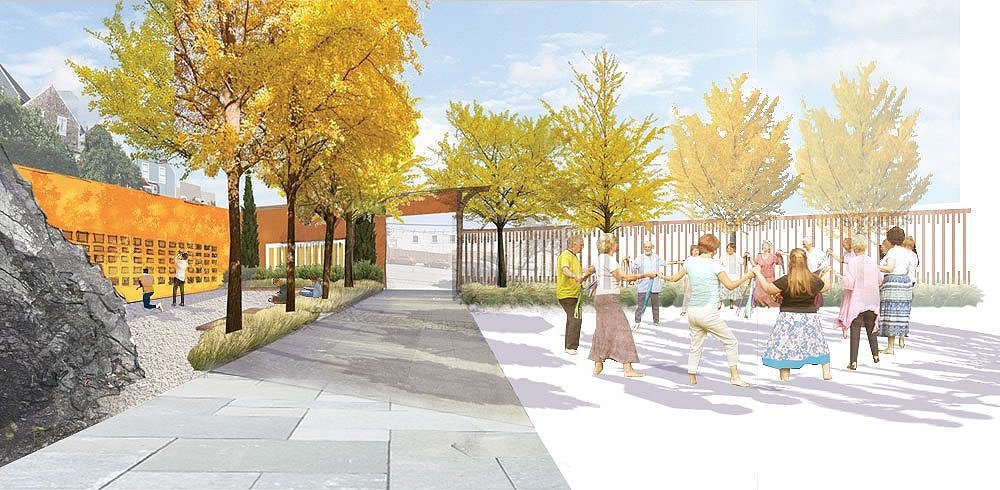
st. gregory’s columbarium
a dance-forward congregation expands the grounds of its eclectic craftsman church with an open-air columbarium and dance court.
a dramatic two-story serpentine ledge presides over the backside of the property, holding an existing baptismal font. amplifying the congregation’s idea of rock as liturgy, a room for new columbarium is made by excavating soil covering the ledge’s returning edge and adding a large wall as a architectural insertion matching the ledge’s monumentality while juxtaposing cleanly against its craggy form. washed golden ochre, the stately columbarium walls bring the vibrancy of the church’s hallowed dancing saints murals within to the exterior, while enclosing a secure perimeter with a friendly street presence. the columbarium becomes a place for remembrance veneration, and celebration.
new wooden deck and ramp invite the church happenings to spill into the courtyard, made possible by shifting storage and trash enclosures for the church’s weekly popular food pantry to the back of the priory. temporary parking is maintained while a new dance court is formalized, ascribed by a grove of gingko trees.
landscape architecture
john northmore roberts & associates, rebecca sunter (project manager)
scope
concept design - design development
client
st. gregory’s episcopal church board
date
2020 design, construction date pending
