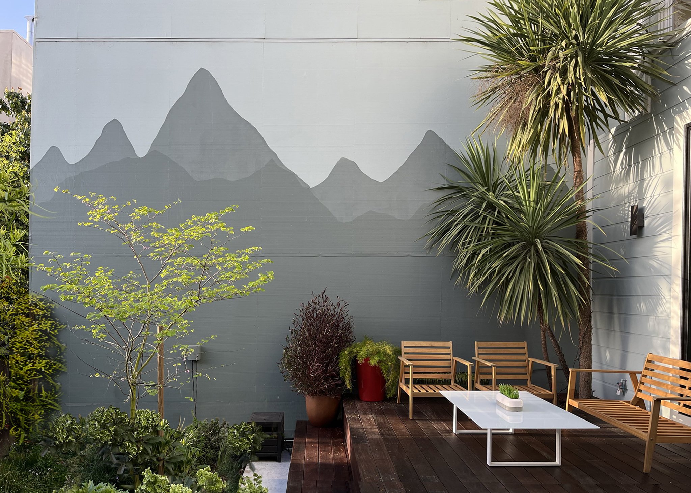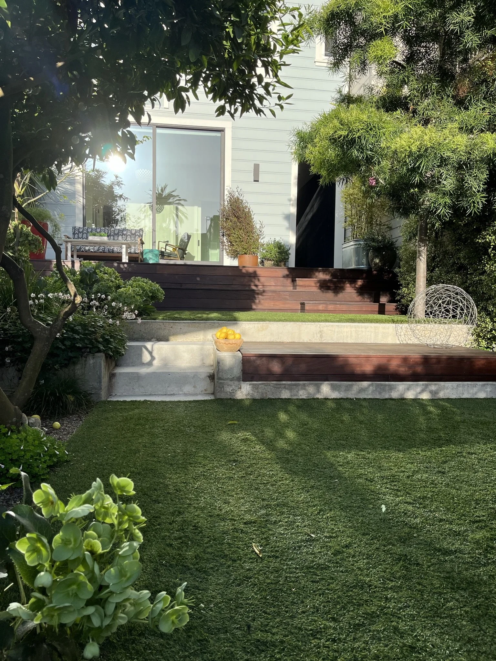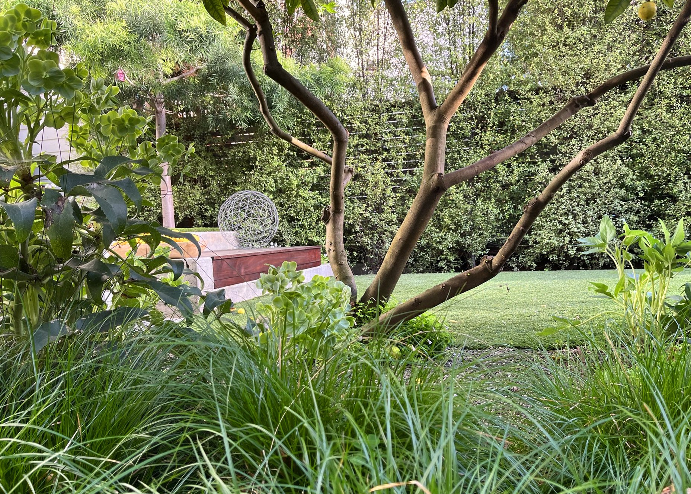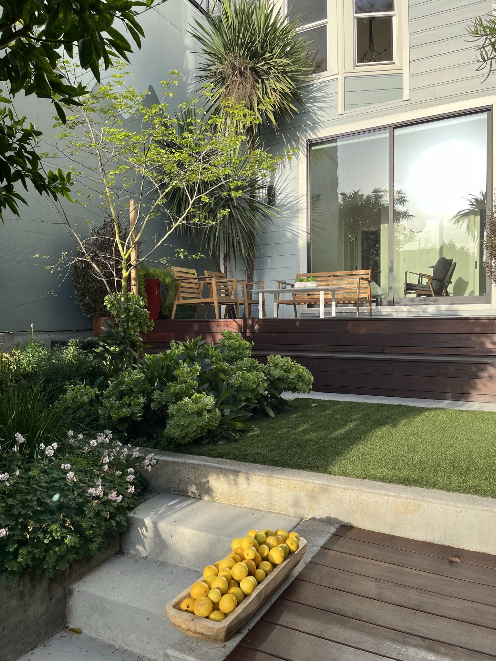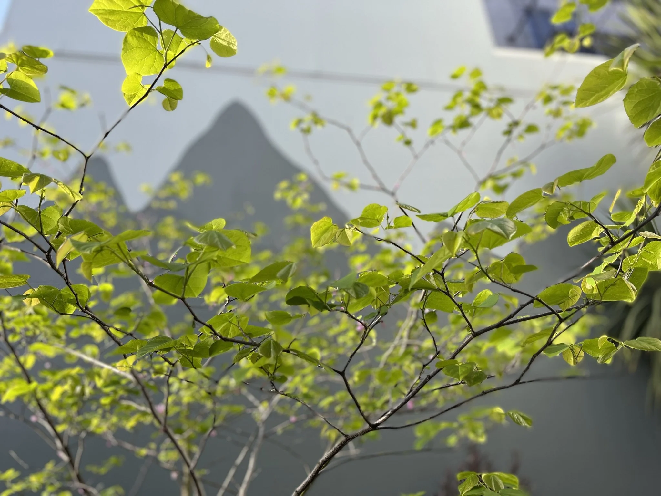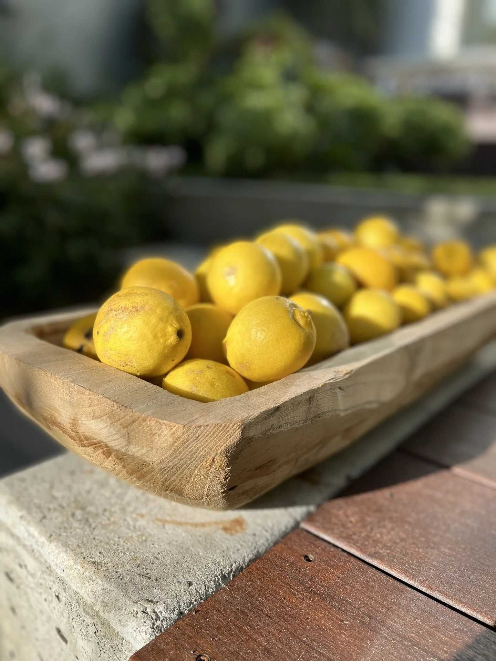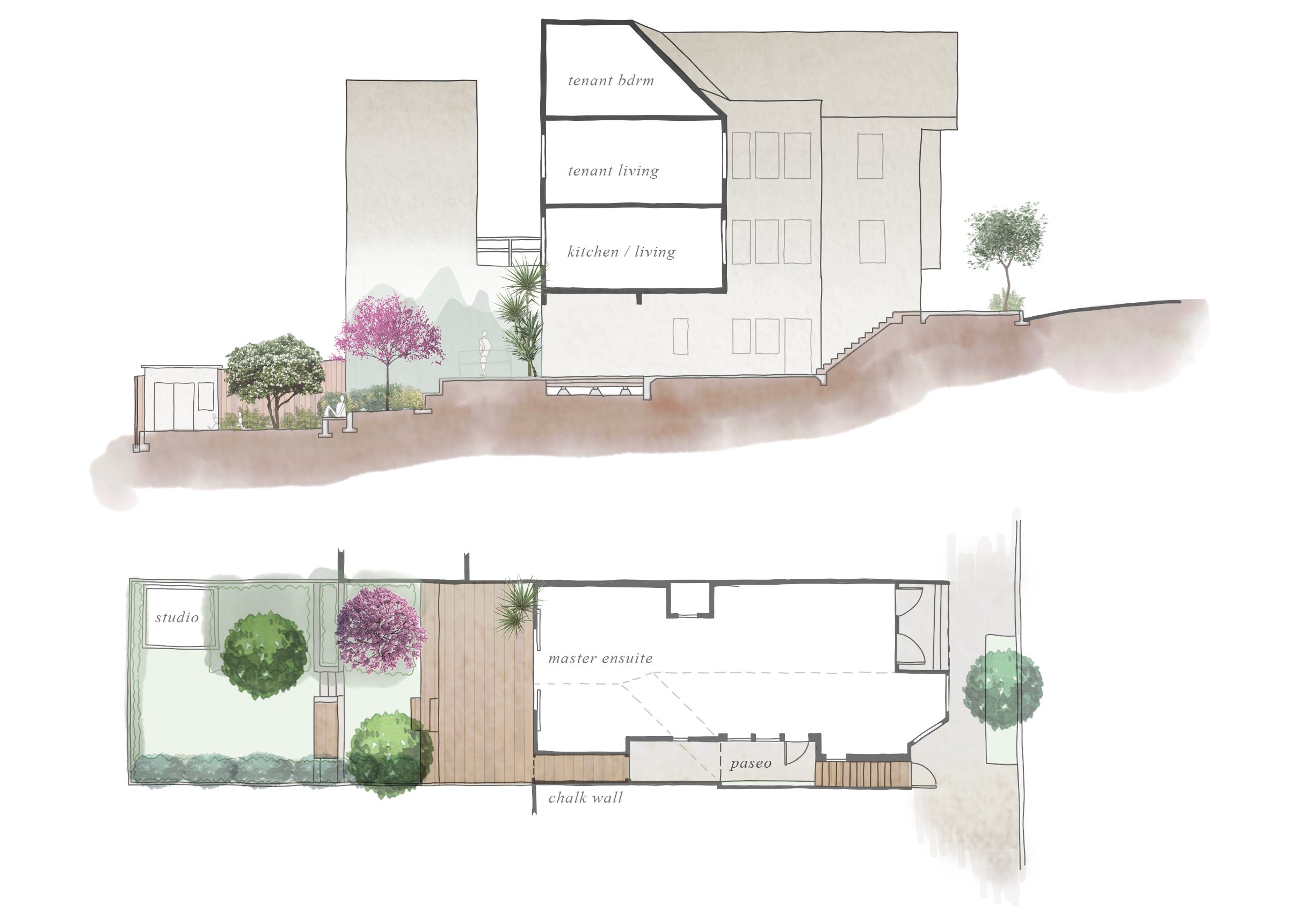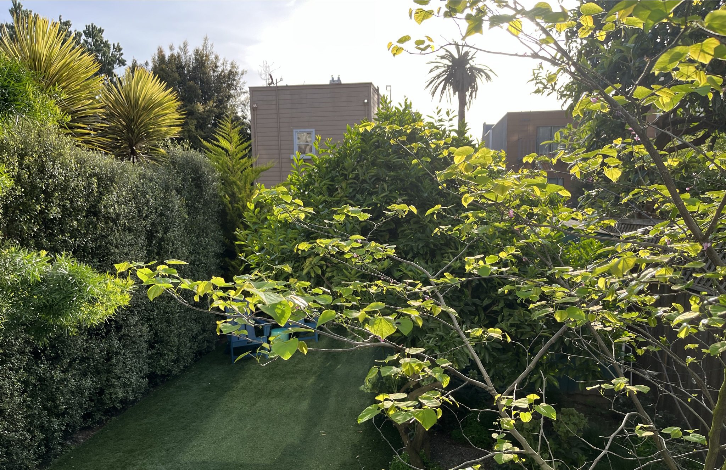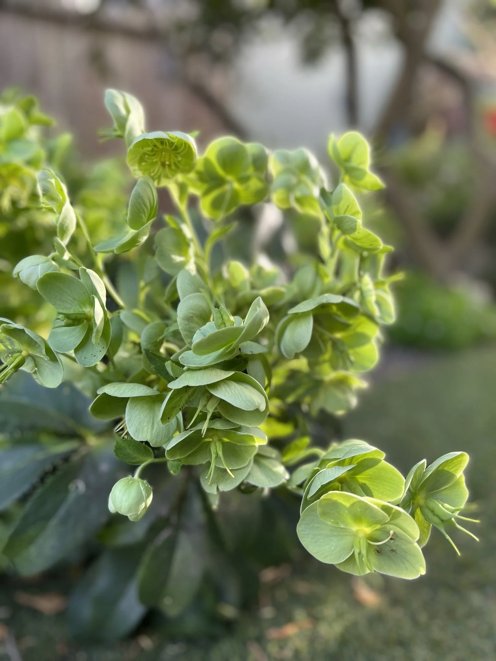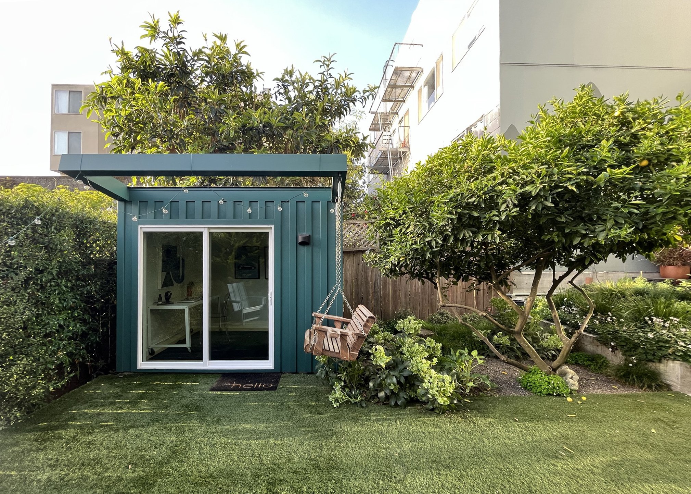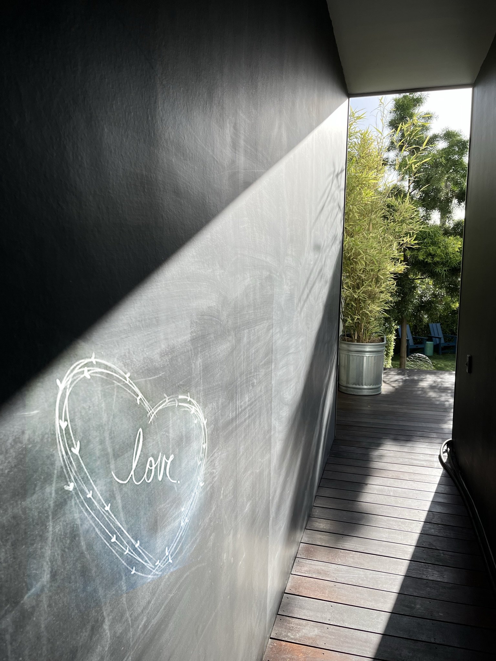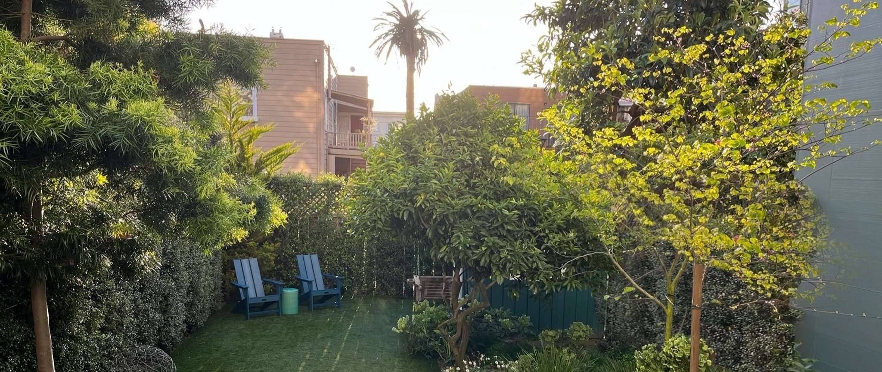
vicky victorian
expectant parents bring a contemporary refresh inside and out to this victorian duplex.
a new parcel-wide deck expands indoor-outdoor living, opening to the private master ensuite and the guest street entrance. children’s play unfurls on the open lawn and secretes amongst a lemon’s lush garden while parents recline on in-built wide benches. an outdoor studio offers at-home focus. lushness and drought tolerance join to make a low-maintenance vibrant living room, backdropped by a mountain mural, vines and hedges green the edges, embracing this outdoor family sanctuary. all within the efficient 25’x100’ urban lot.
landscape design
terrene
architectural renovation
david teerers architects
contractor
noel kirby, stonebridge construction
location
noe valley, san francisco, ca
built
2018


