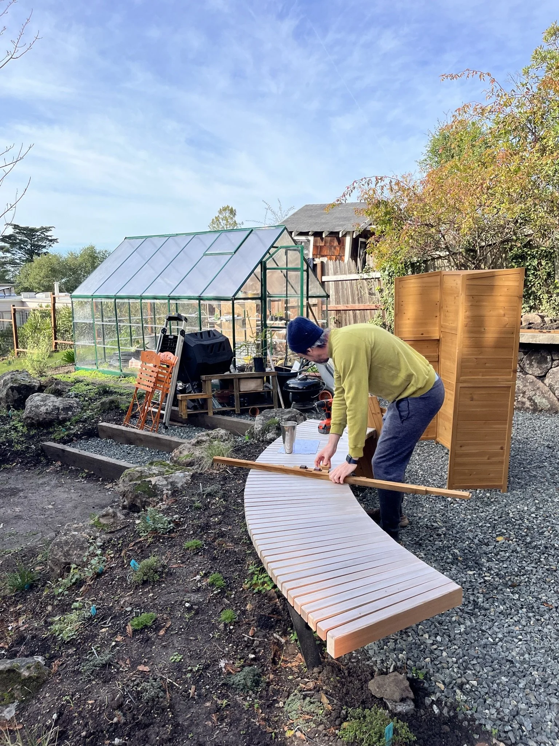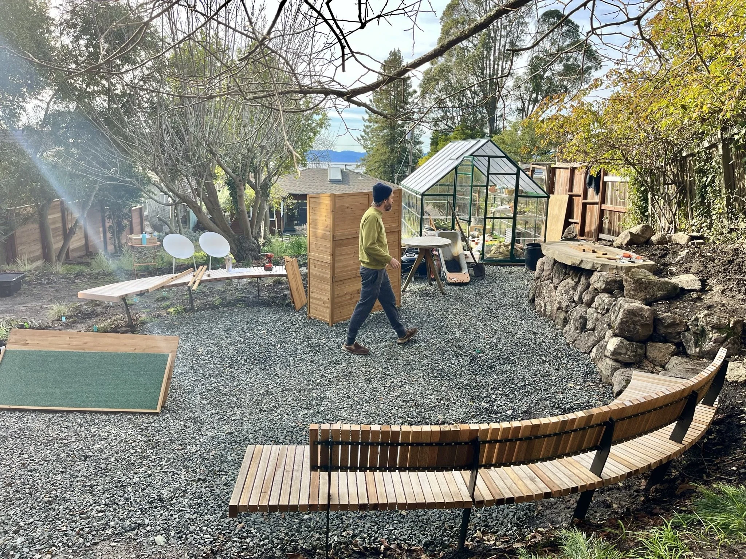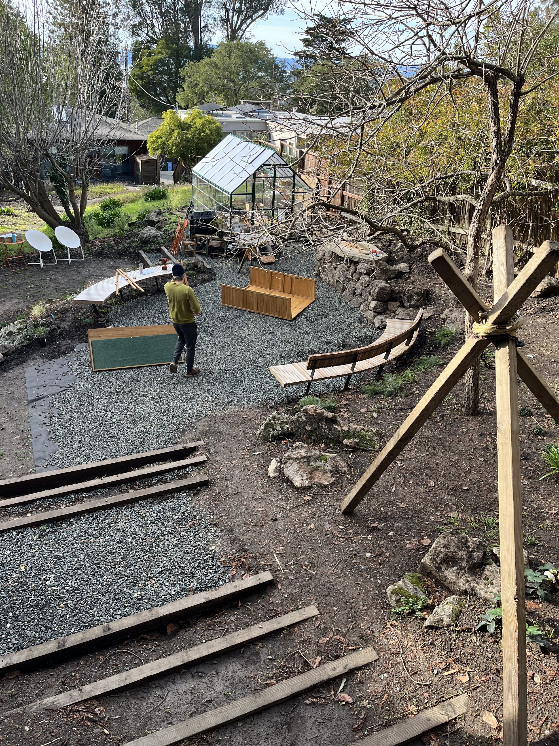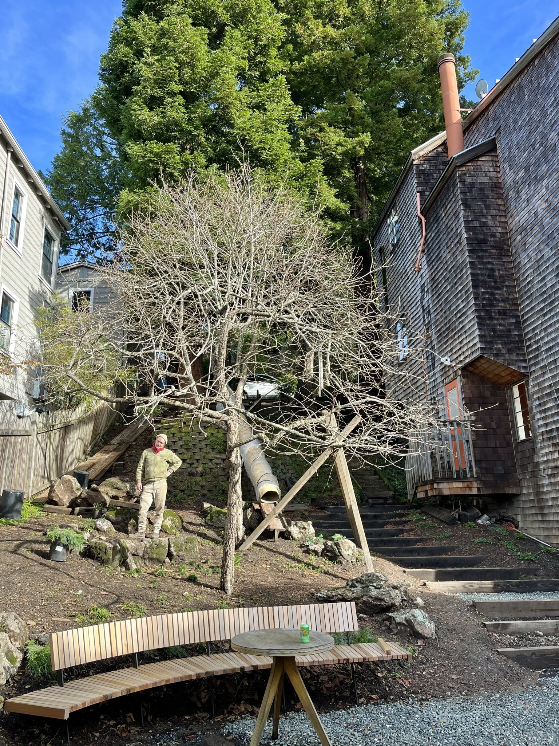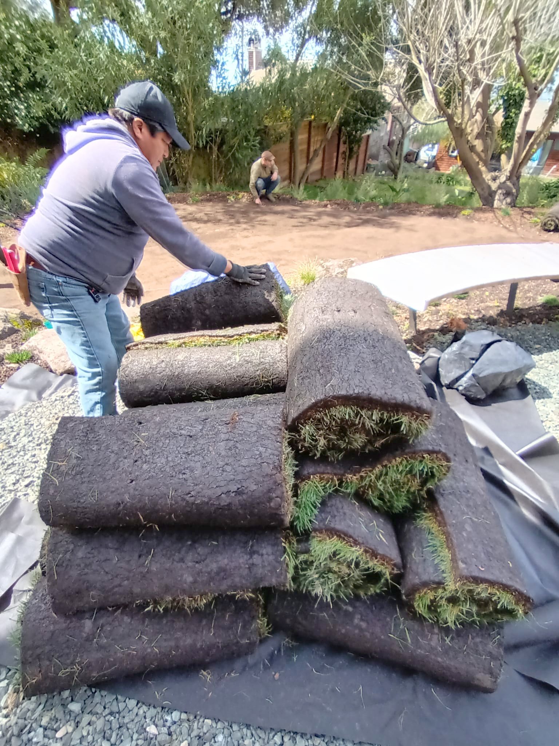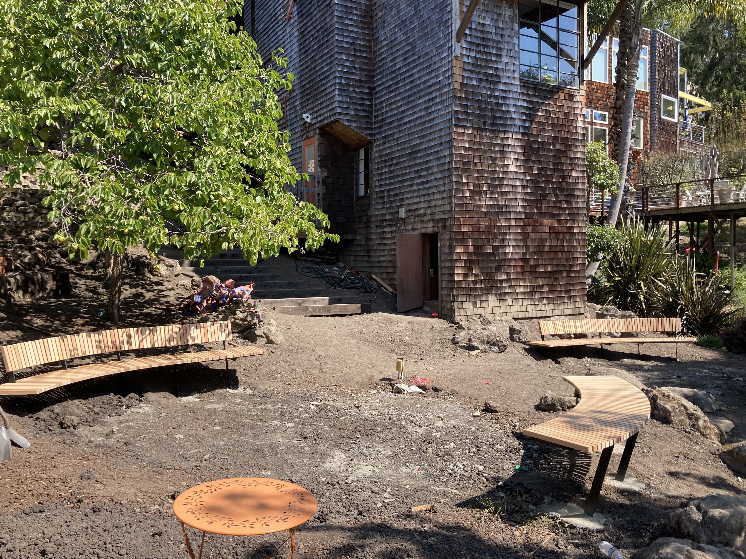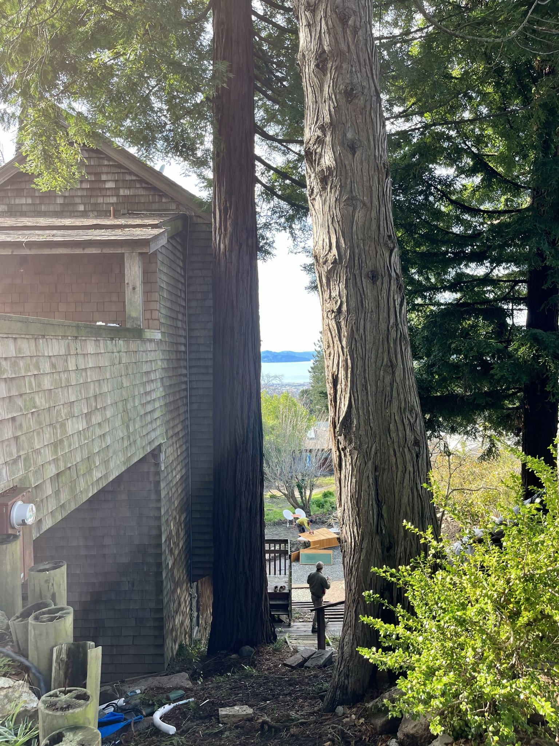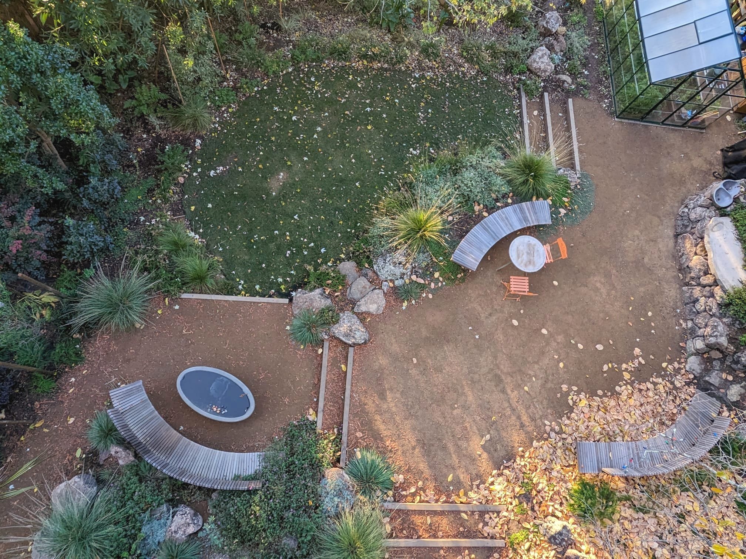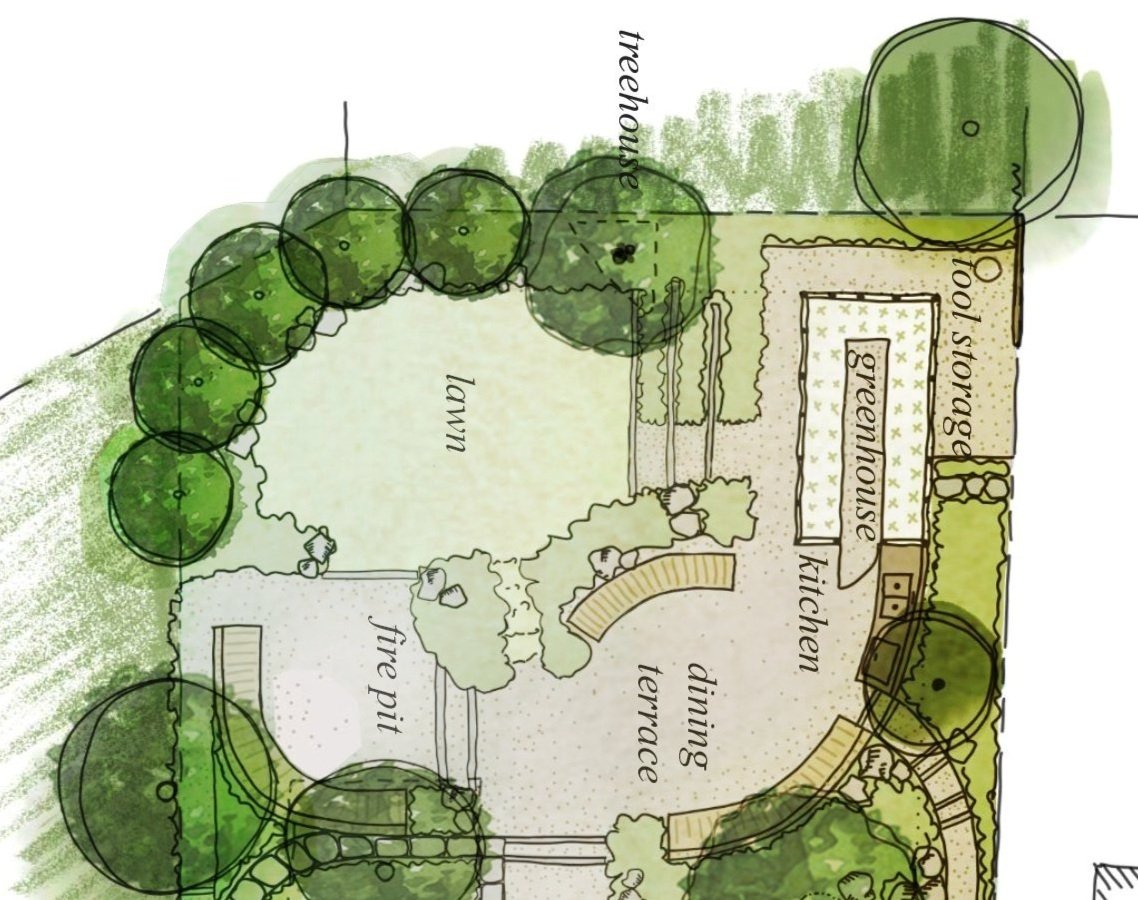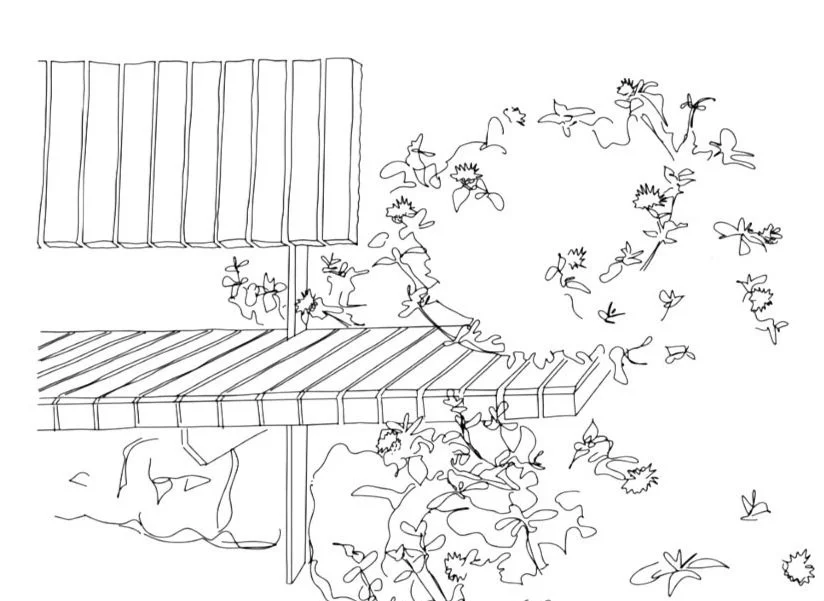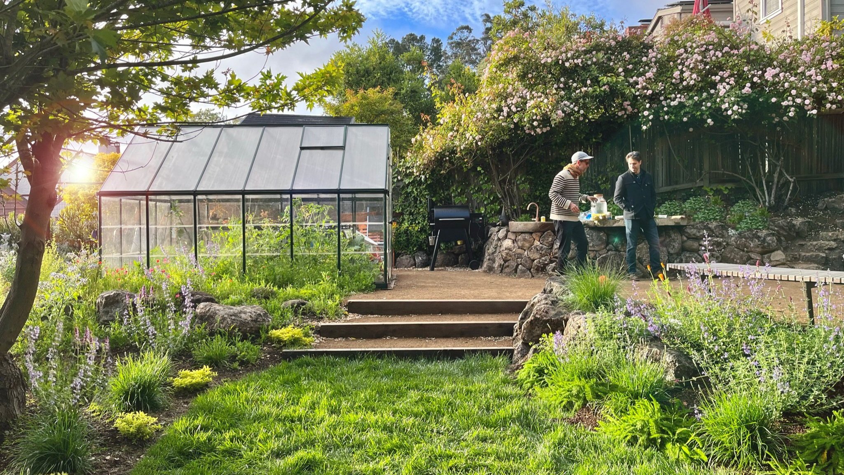
eddy + prow
between mighty redwoods and towering palms, a young family with twin toddlers adds outdoor living to their modernist craftsman home.
a new garden in three acts—act i, redwood grove to the north. act ii, the lower heart of fresh curved benches holding the garden-to-table dining terrace, lawn, and fireside lounge. act iii, a subtropical staircase below the long-necked palm trees to the south.
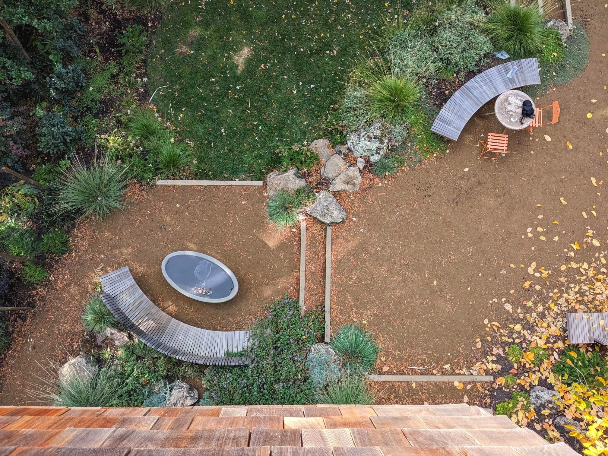
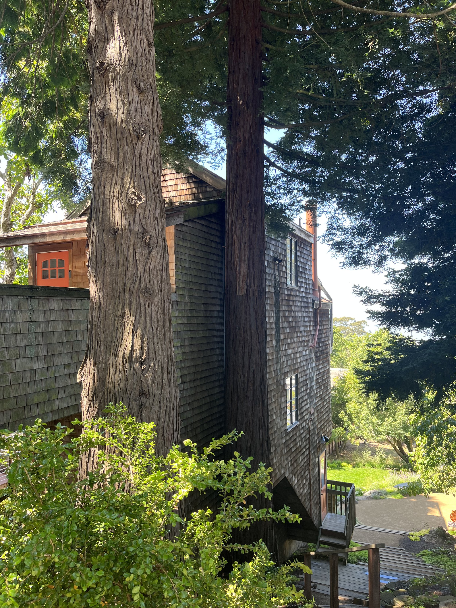
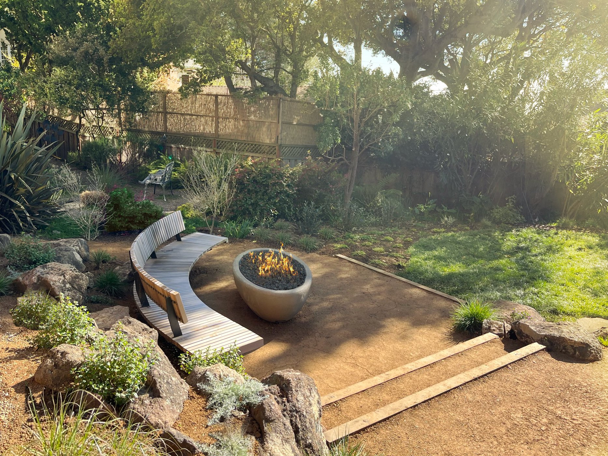
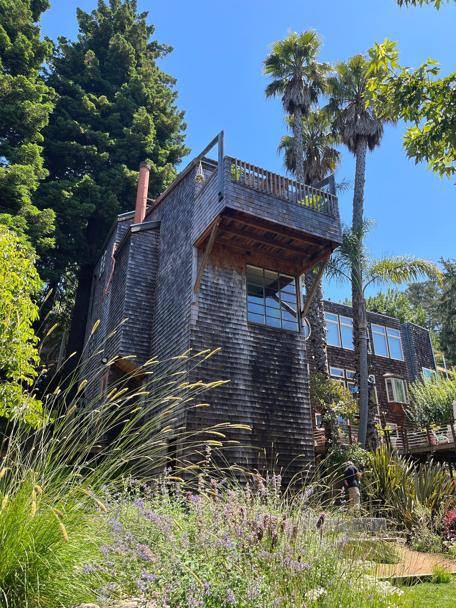
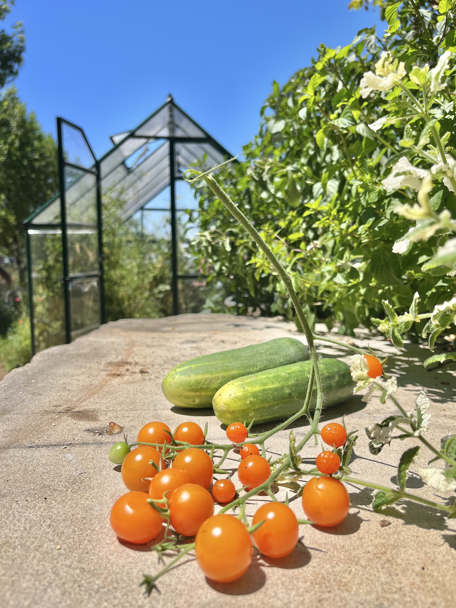
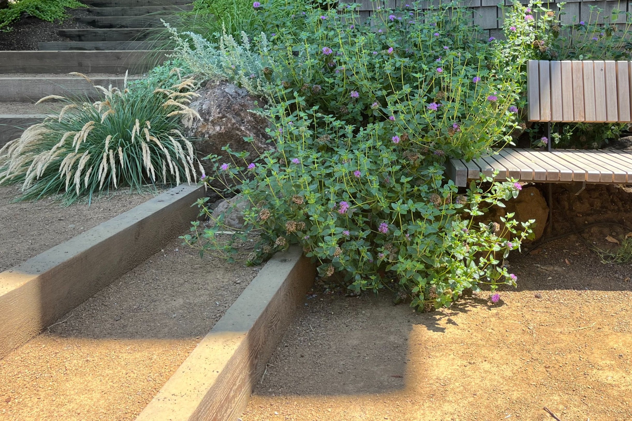
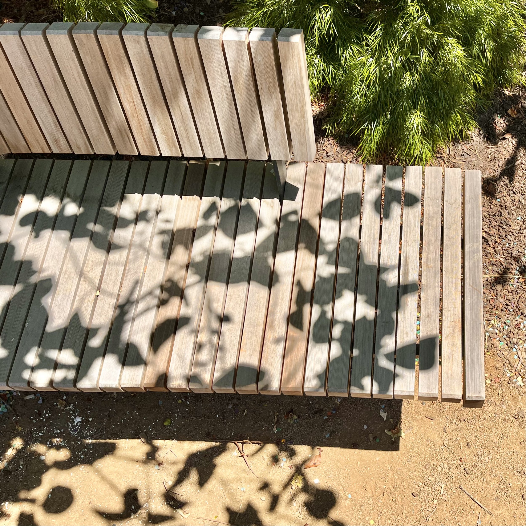
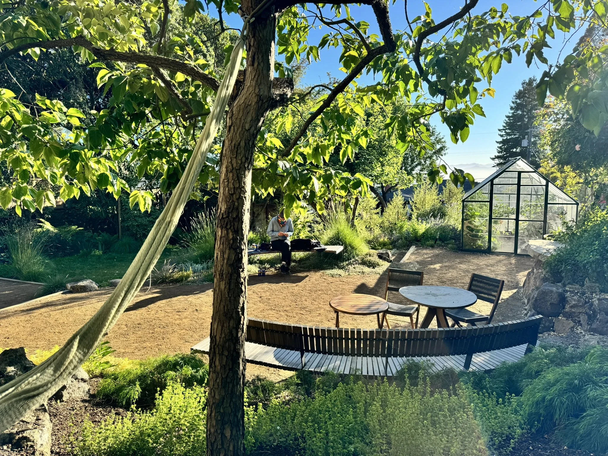
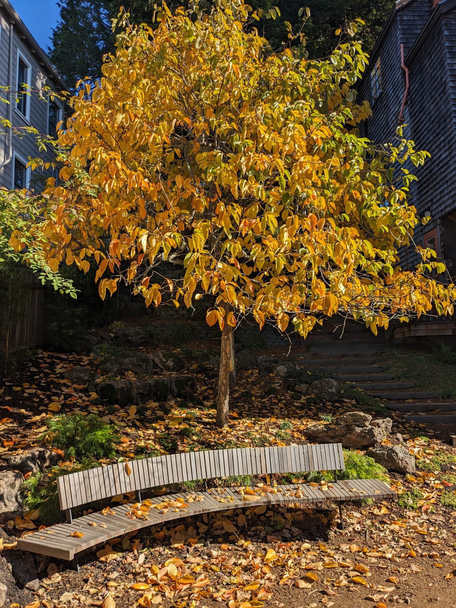
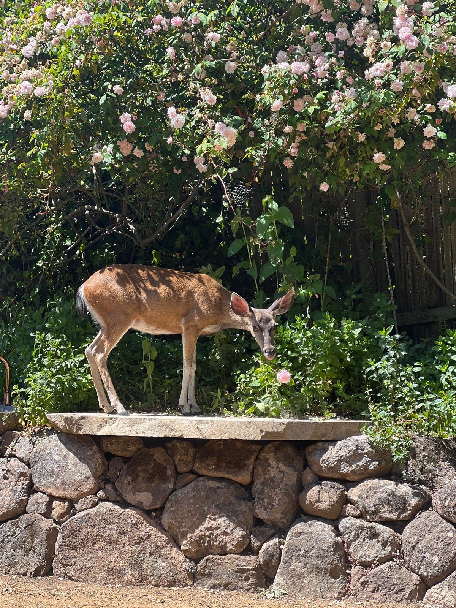
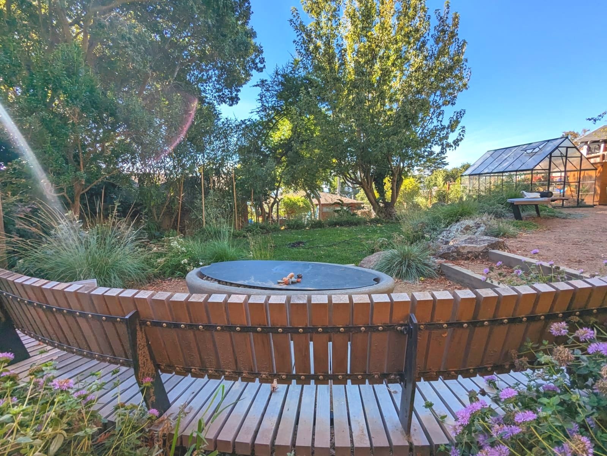
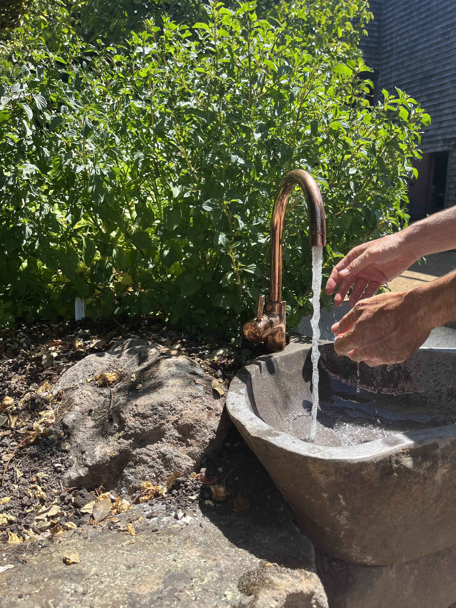
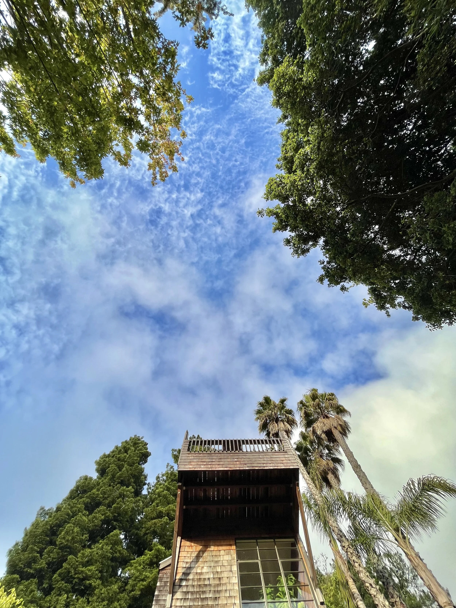
act i
arriving on high, we are guided down the hill by a view slice of the bay, a stepped path brings us beneath mature redwoods.
a dappled garden beneath a pair of persimmon trees offers a curved stone seat. native and naturalized plantings softly ascribe the edges and slopes among the stonework, which looks remarkably like the detritus of the ice age rather than freshly laid by human hands. (a proper suspension of geologic disbelief, luke hass, you’re stonecraft is a gift to these hills!)

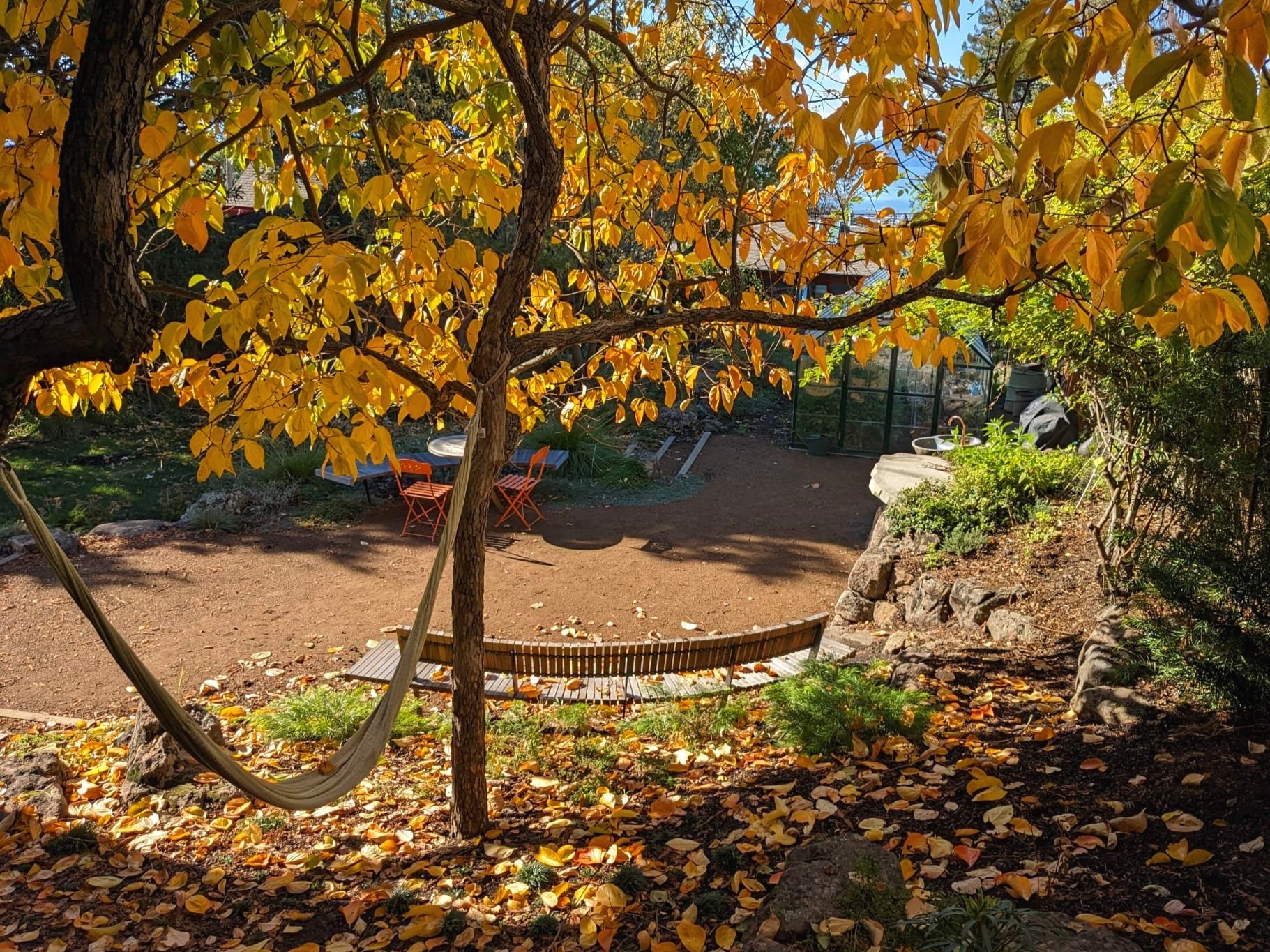
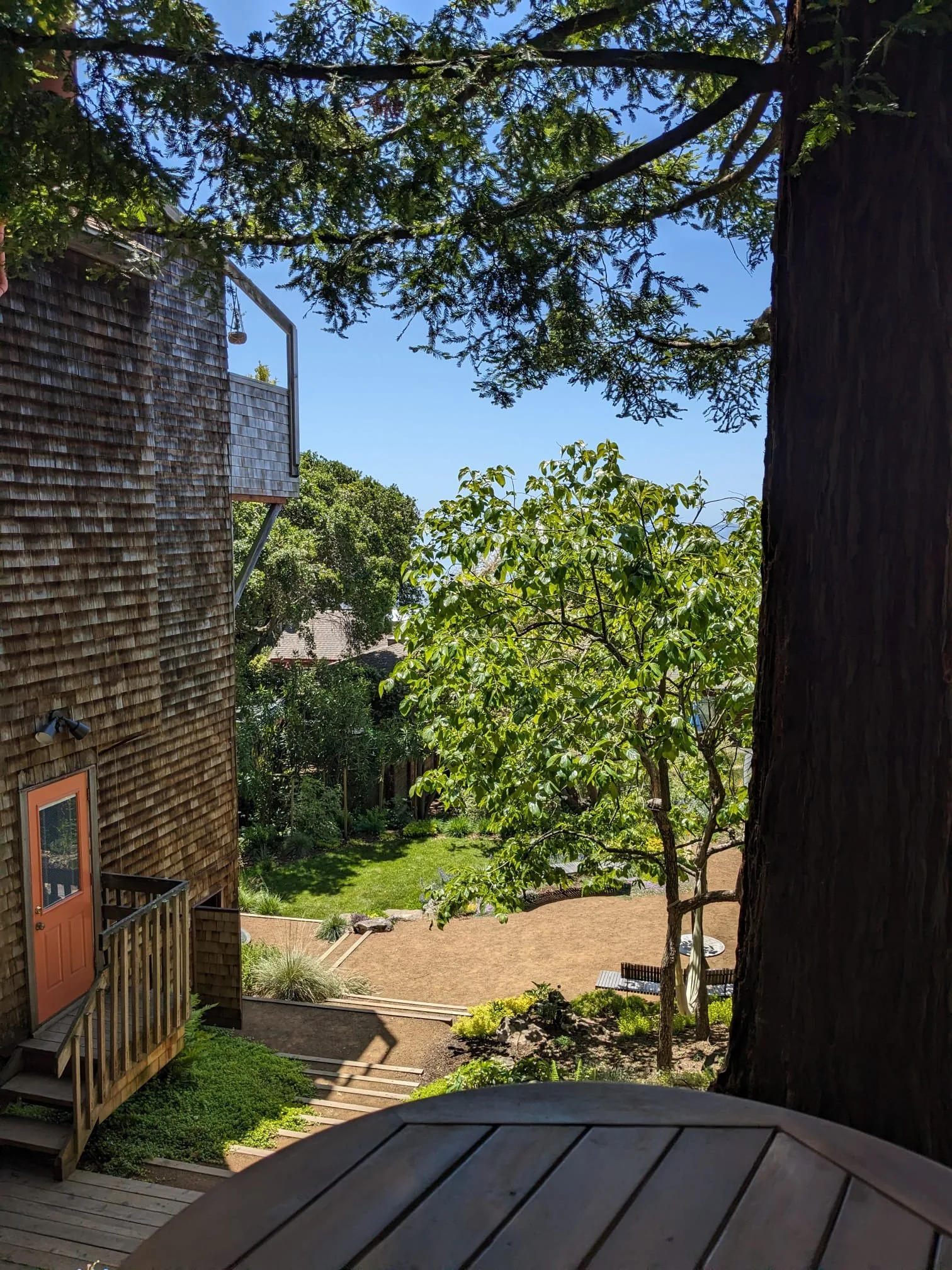
act ii
elliptical forms link, split, and anchor the outdoor rooms.
floating benches arc with the toe of the slope gently holding the garden’s heart. the dining terrace is the fulcrum between the rustic stone outdoor kitchen, greenhouse and cozy fire terrace—all cupped by the lower play lawn.
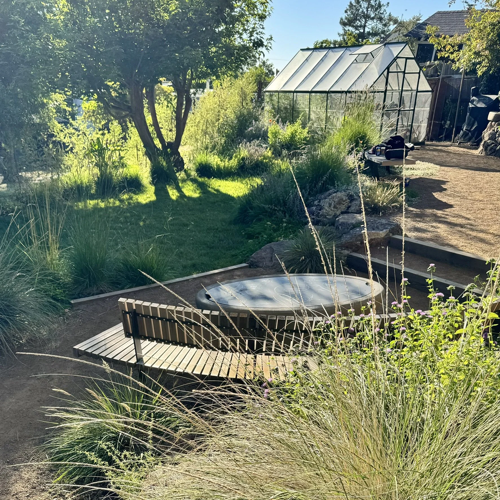
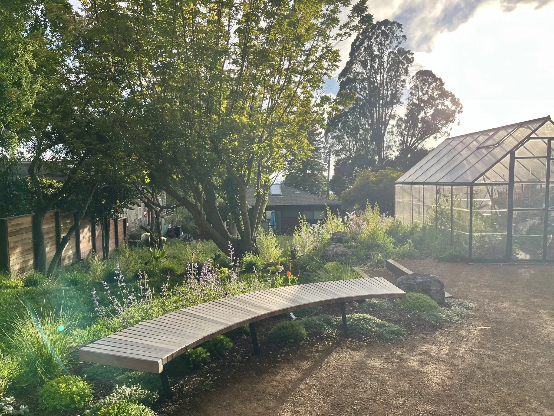
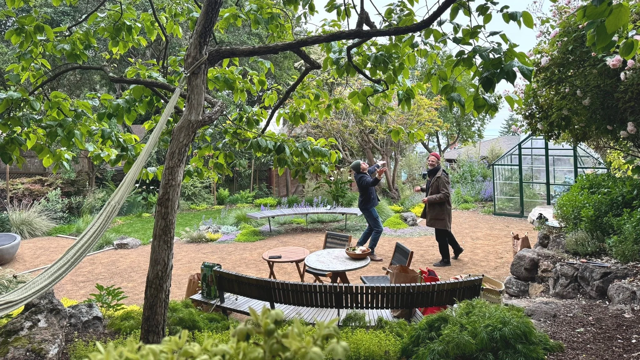
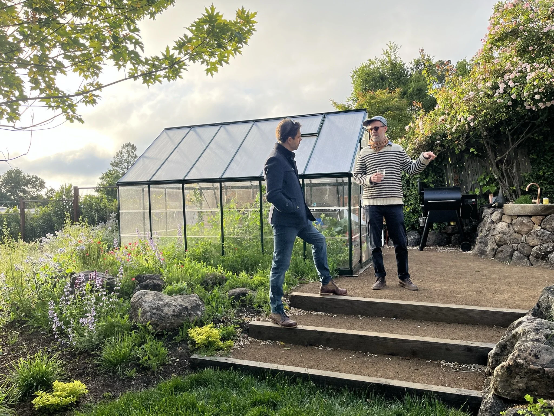
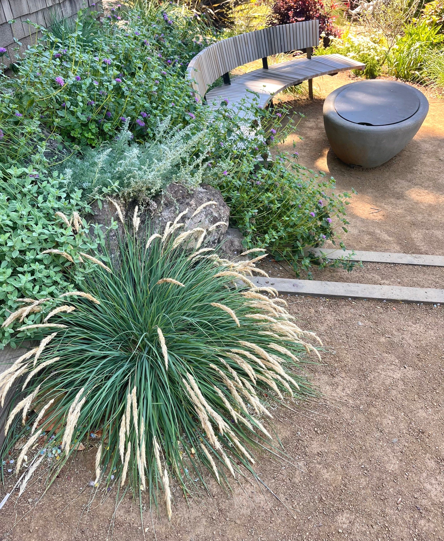
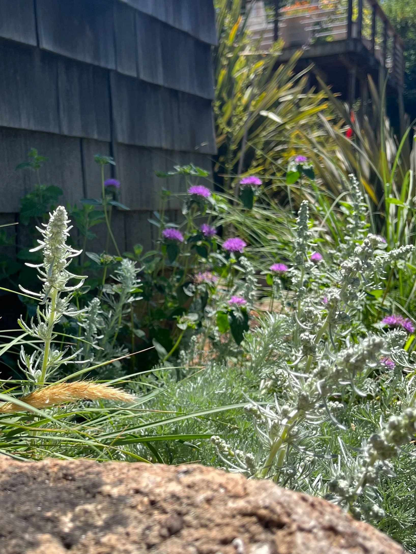
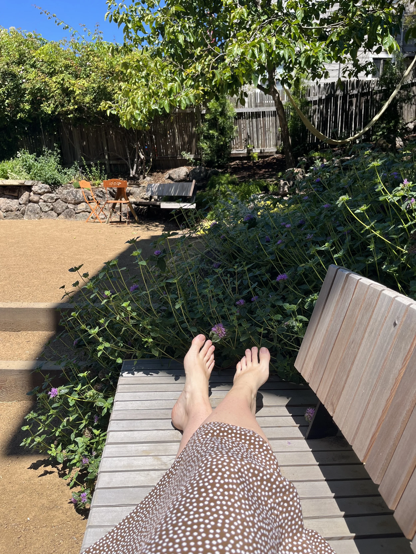
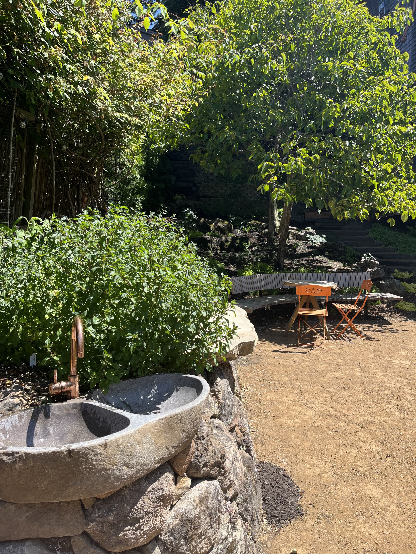
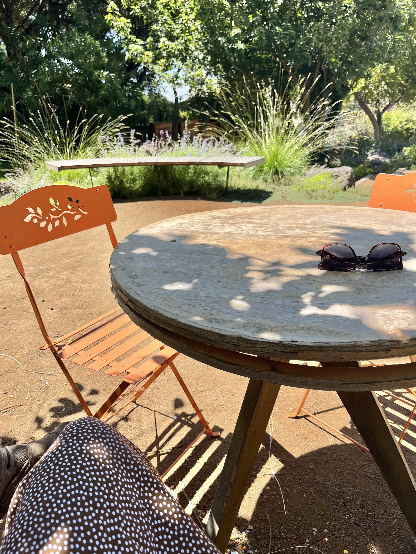
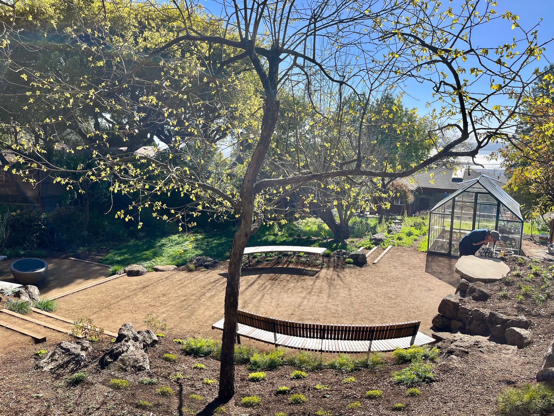
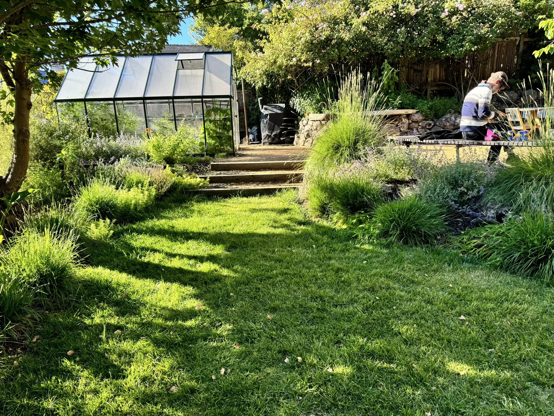
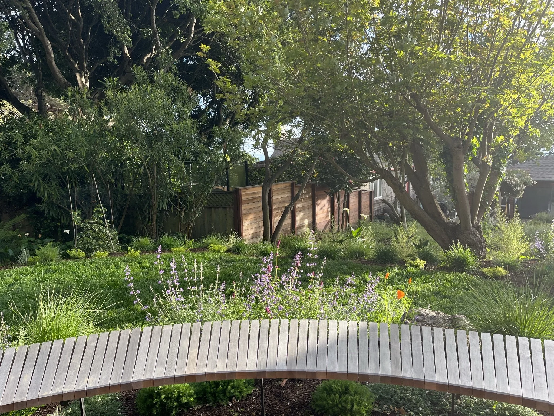
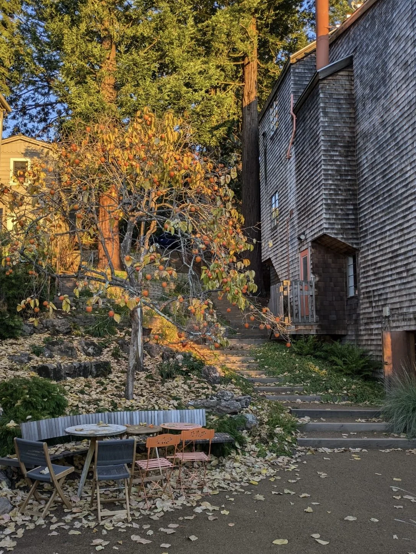
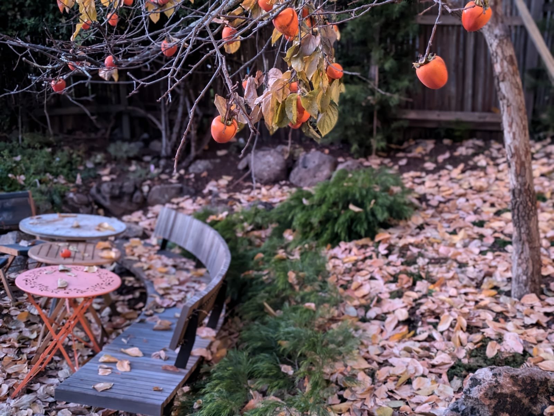
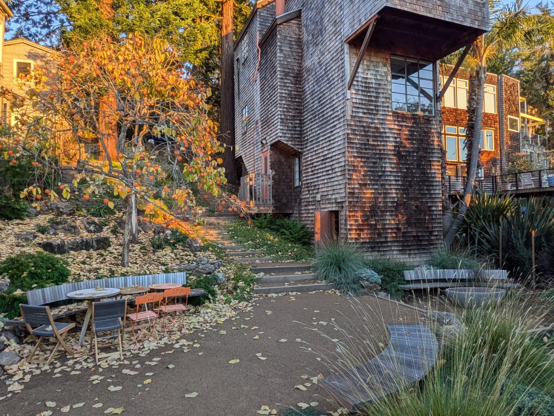
architect val powelson’s self-designed abode extends out of the forested hill like a prow of a ship out of the crest of a wave.
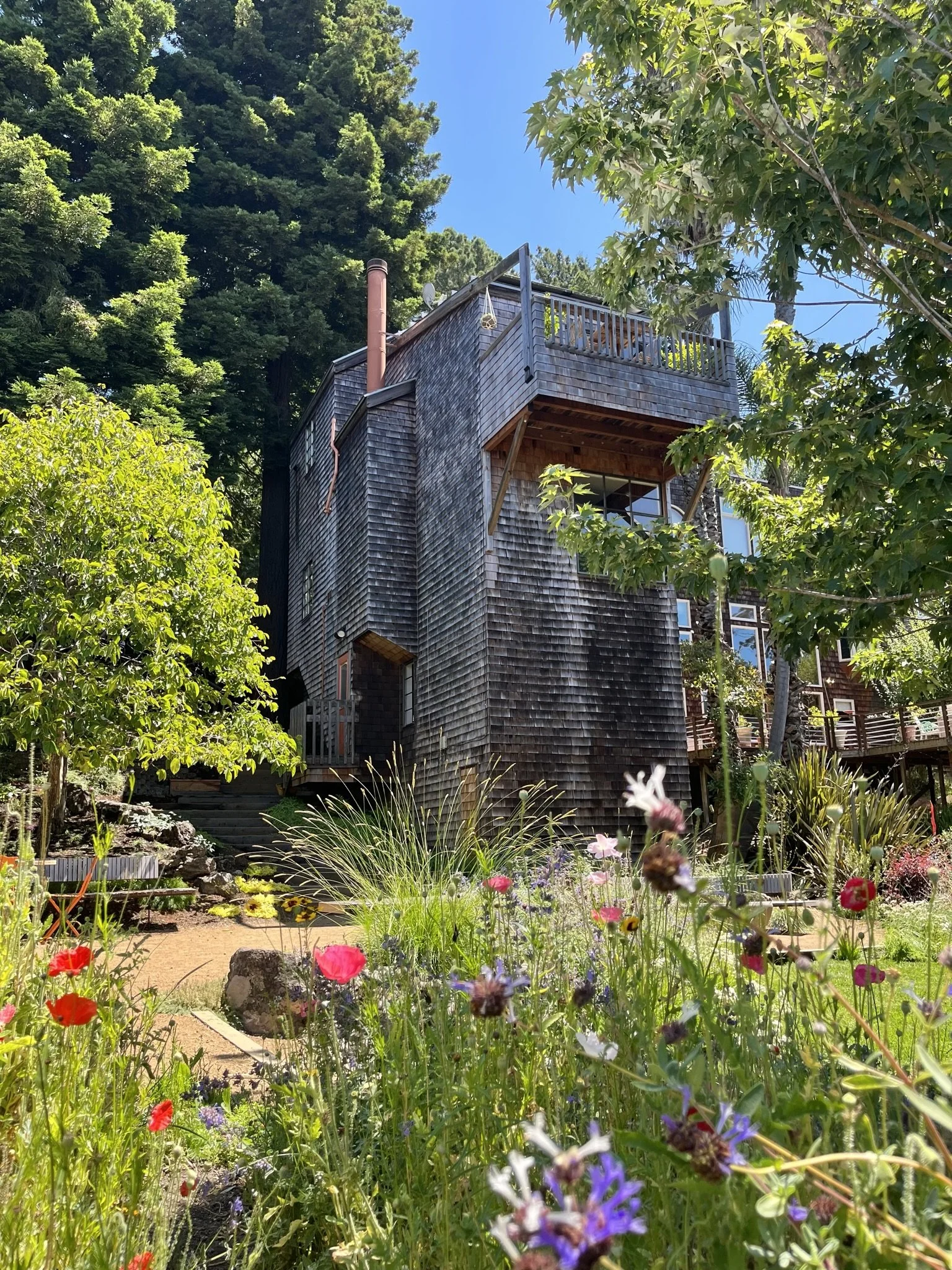
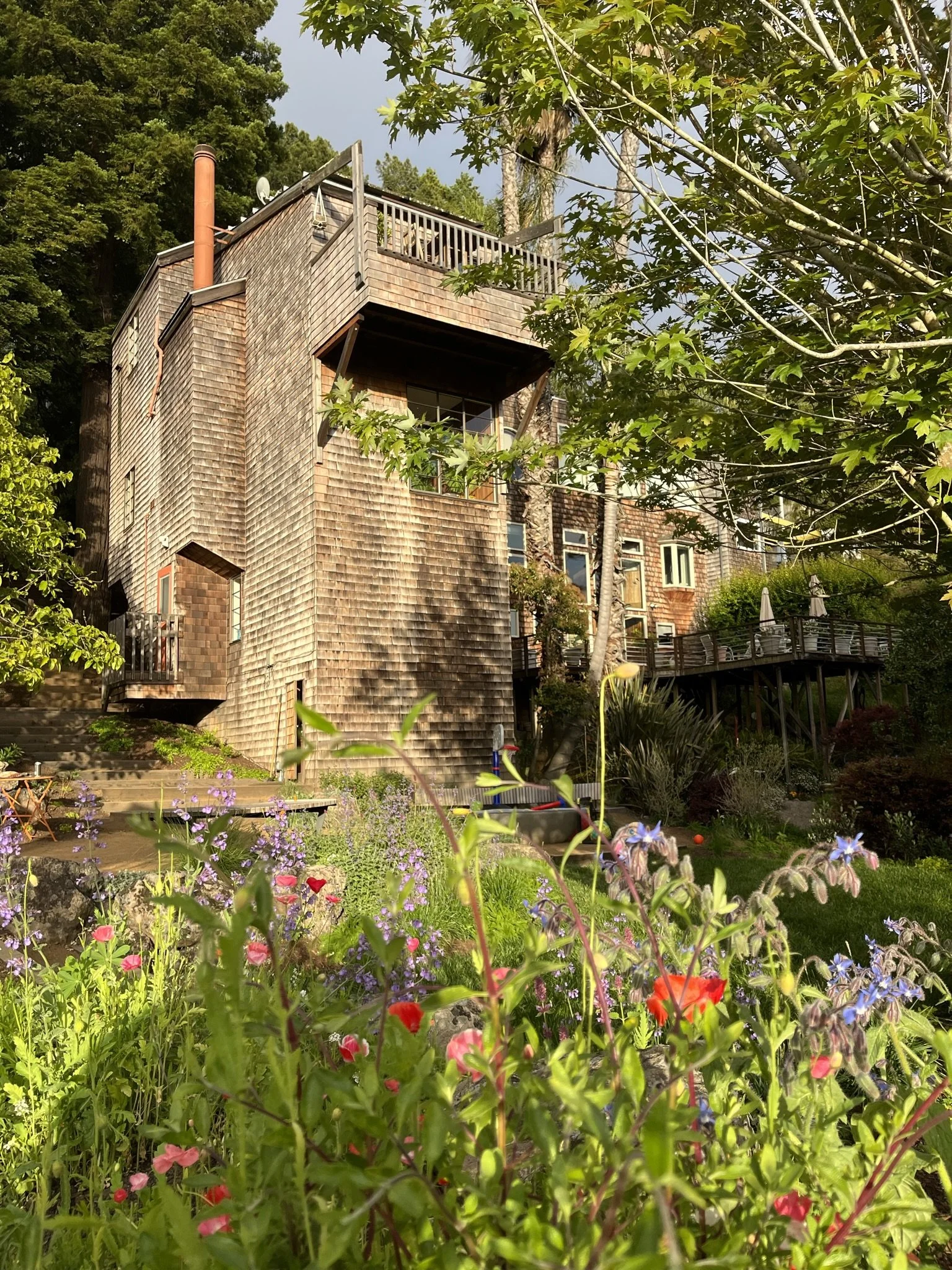
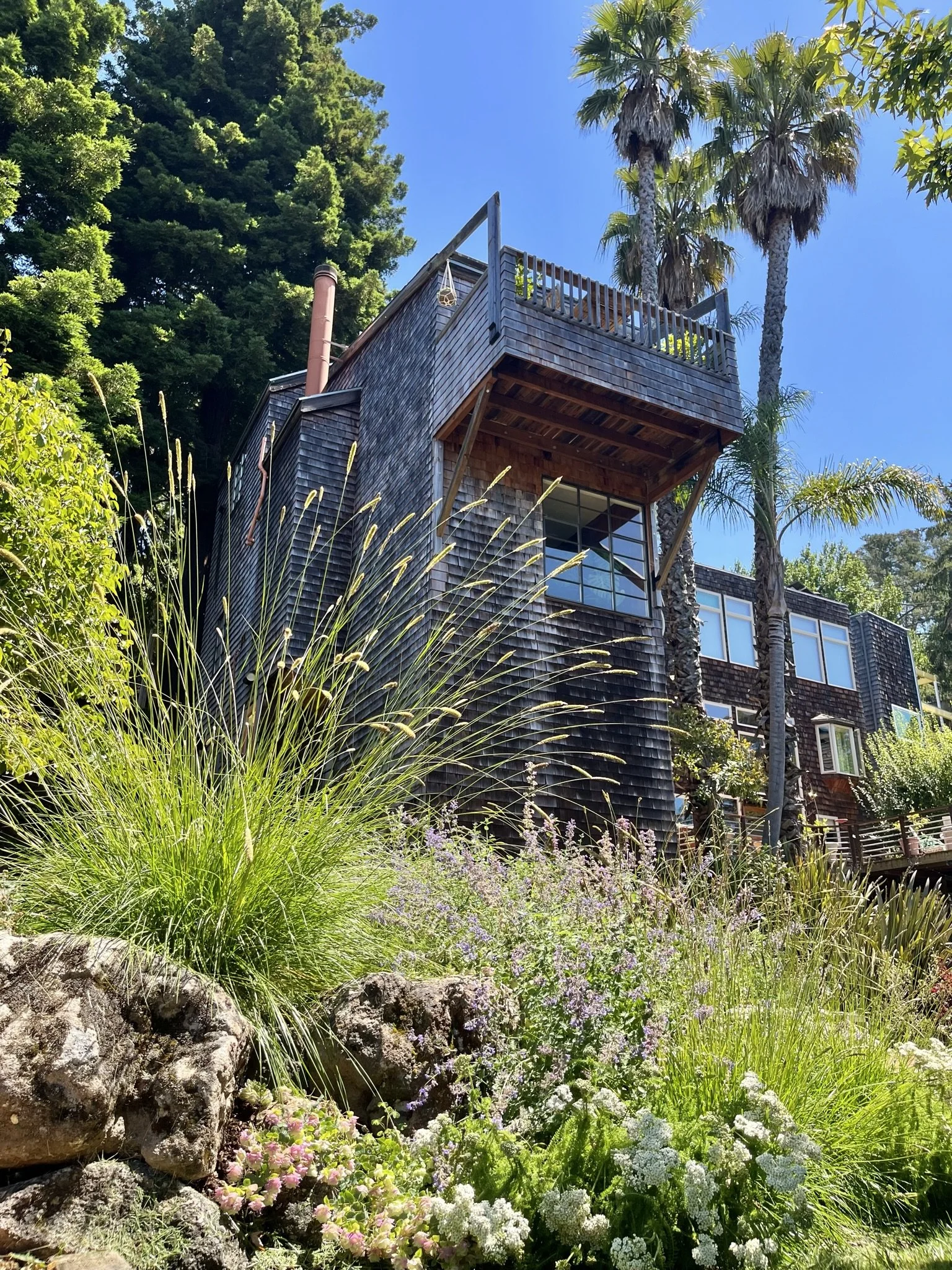
act iii
beneath the palms along the backside of the house, the exuberant forms of a doctor seuss inspired garden sprawls up an intimate footpath. a jungle hideaway of a veritable who’s who of the world’s subtropical deserts—madagascar palm, joshua tree, dragon fruit, palo verde (desert museum), tree aloe, san pedro cactus, and felt bush (giant kalanchoe). finally, tree ferns and the native giant chain fern loop you back up and under the home’s entry bridge, linking the subtropical with the redwood forest.
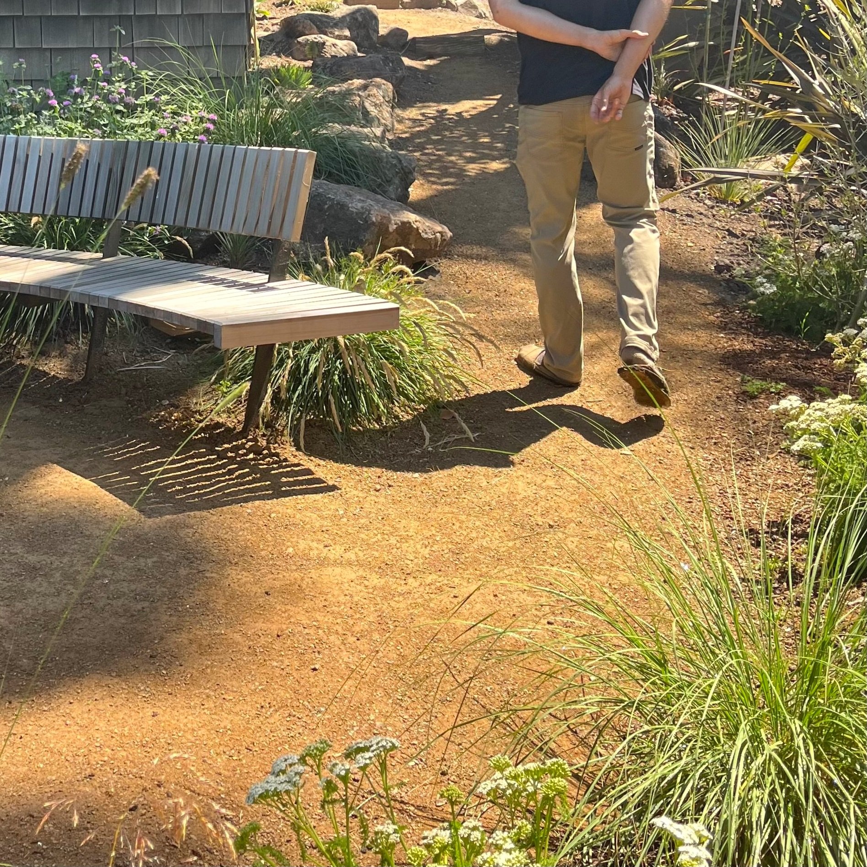
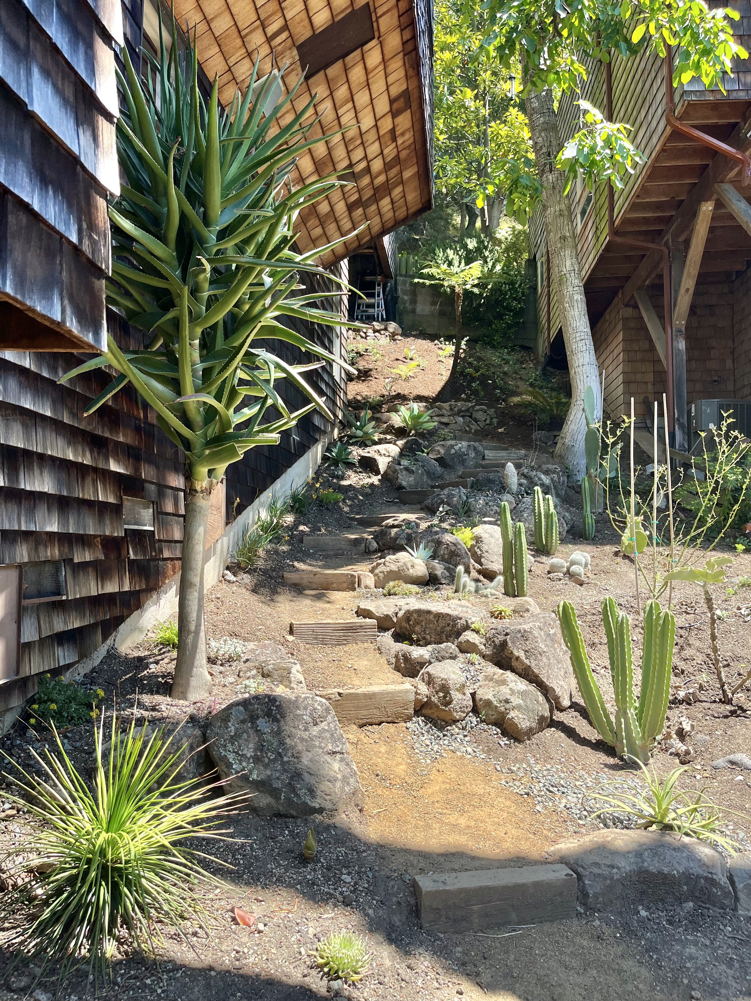
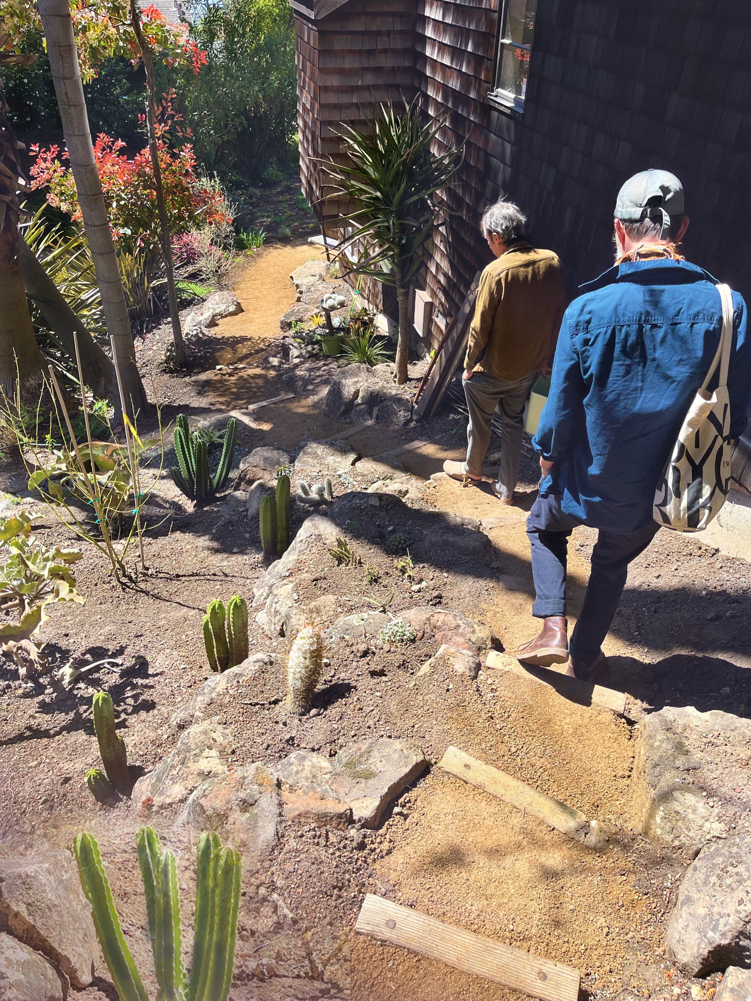
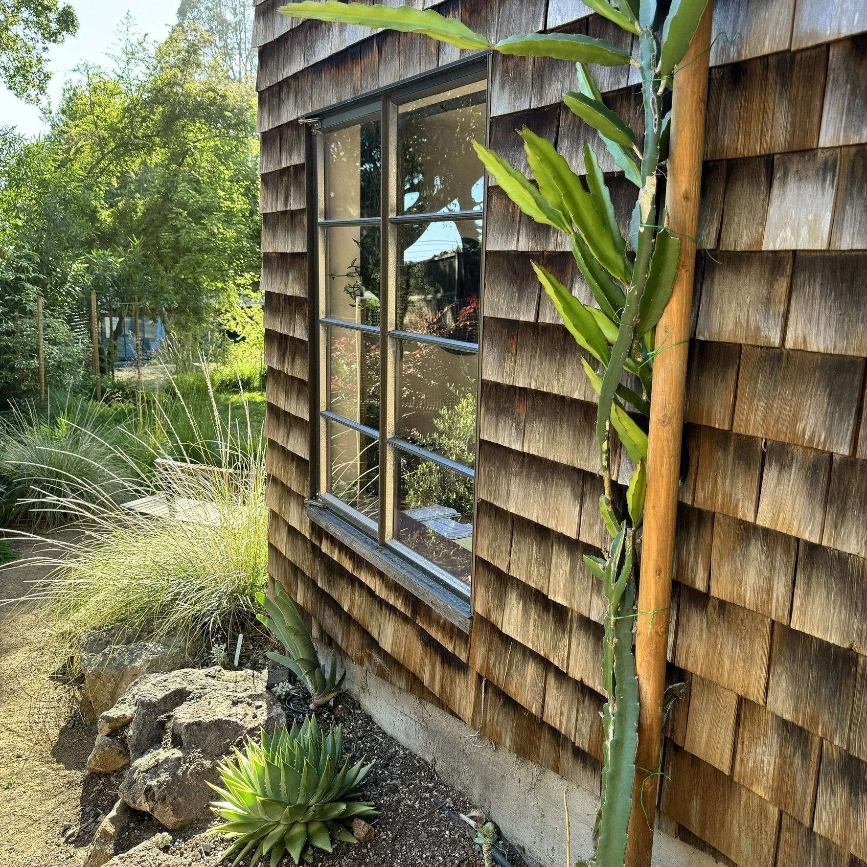
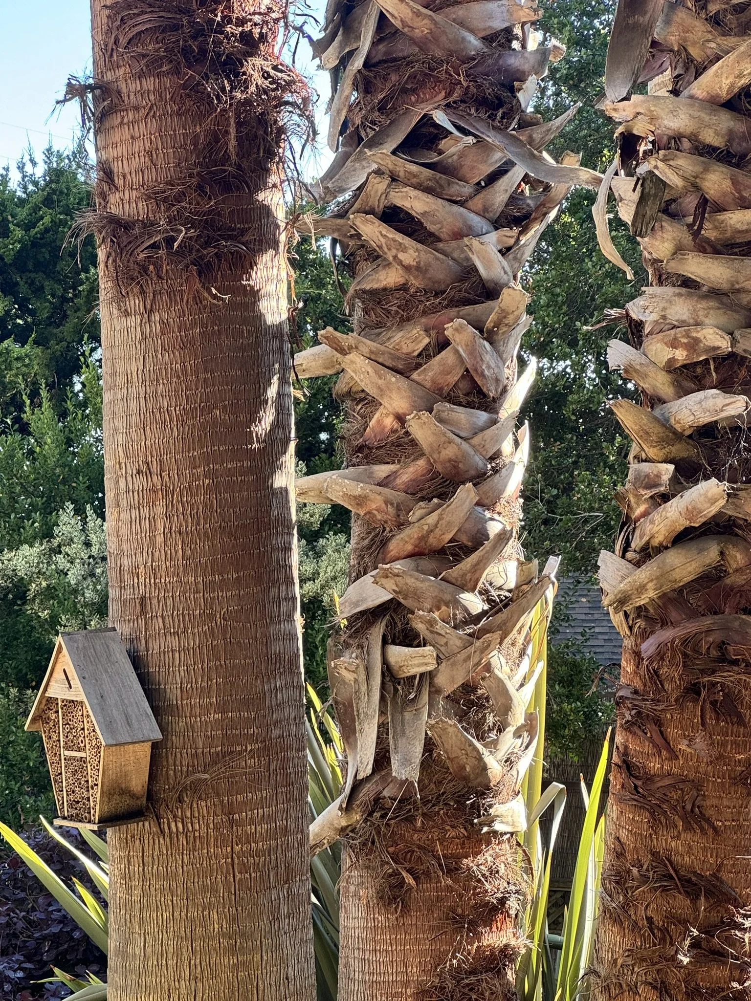
the risk/reward balance tipped in our favor with this project, adding clienthood to this friendship has been such a delight.
wonderful collaboration through time and space with friends brent parsons, luke hass fine gardens, lili badawi designs, space open, and fredrik reiz photography . . . not to mention the venerated val powelson.
landscape schematic design
terrene
landscape concept design
space open studio
bench design/build
lili badawi design + terrene
stonework + planting design/build
luke hass fine gardens
architecture
val powelson, 1975
photography
fredrik reiz photography + terrene
client
brent parsons + jeanine pang
landscape built
2023
