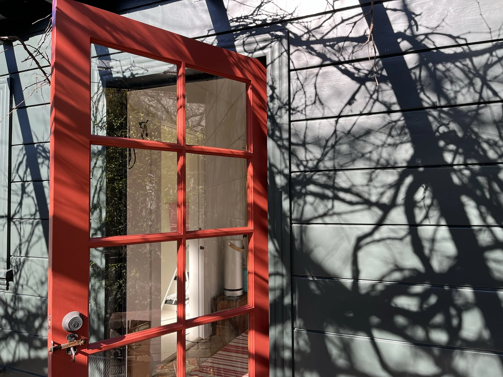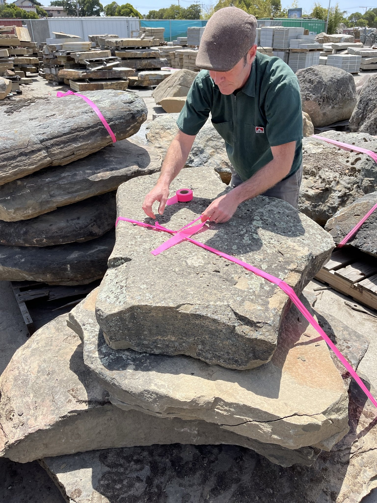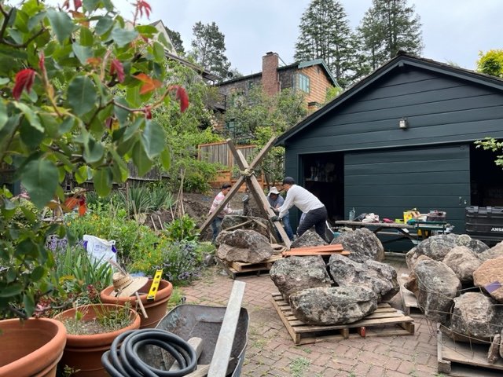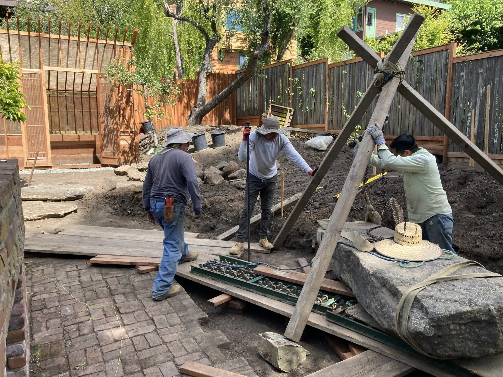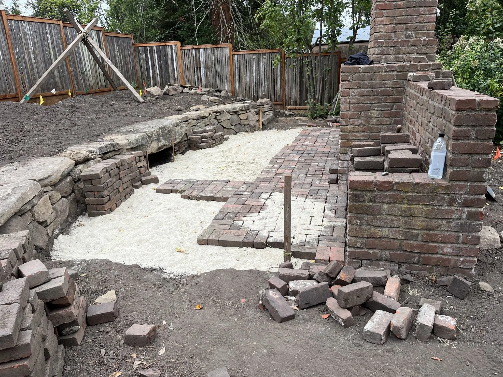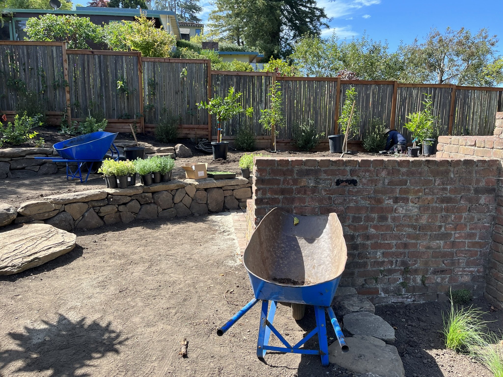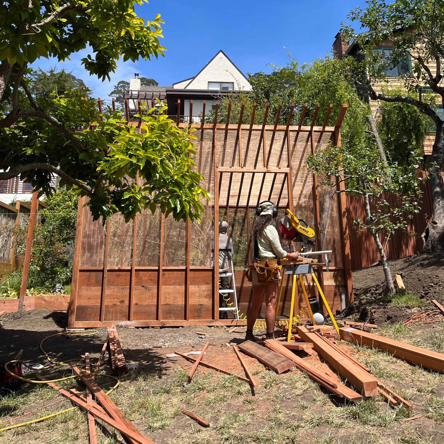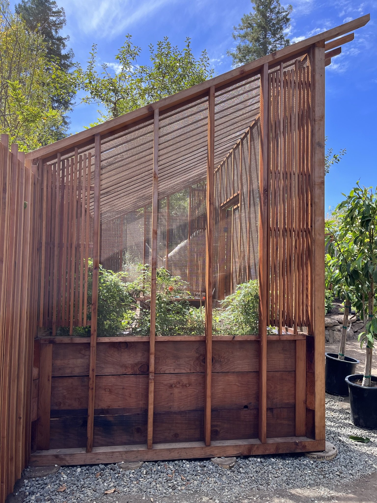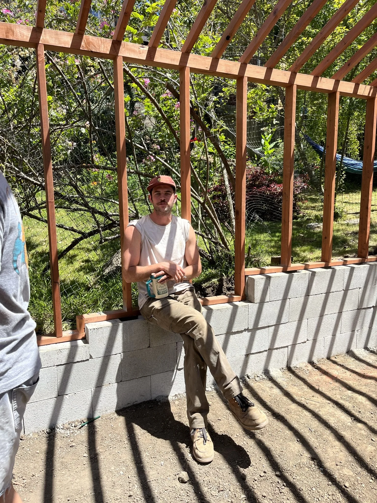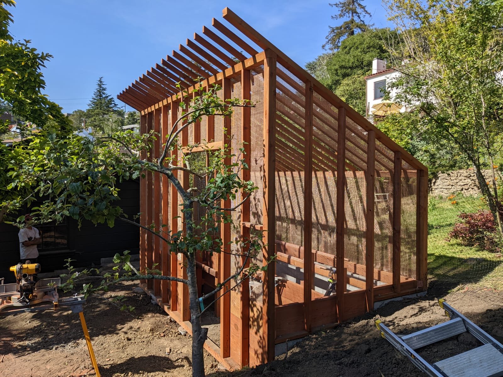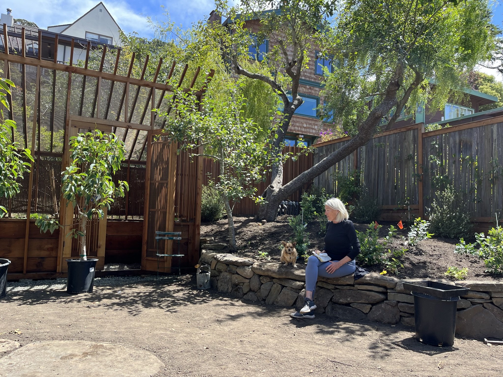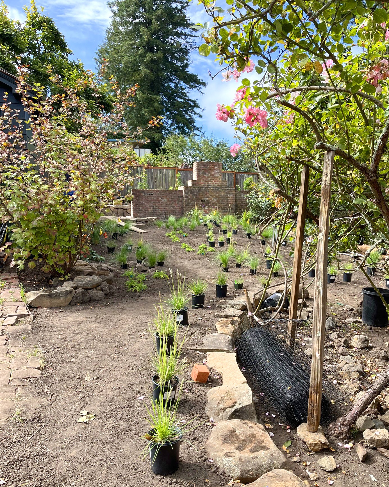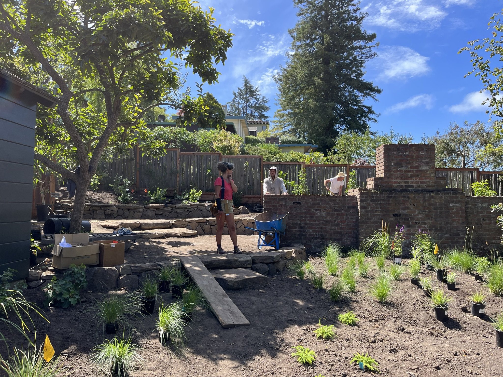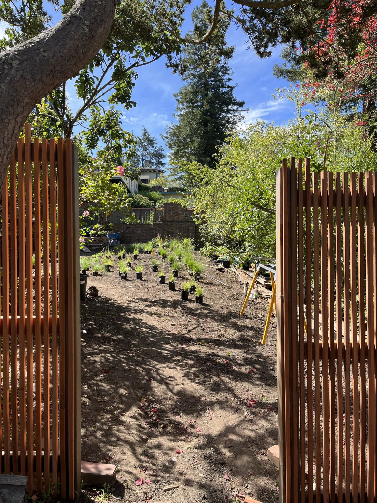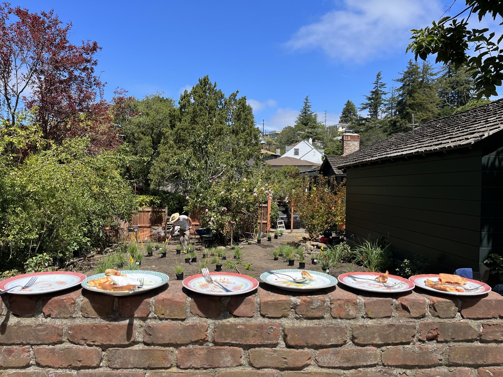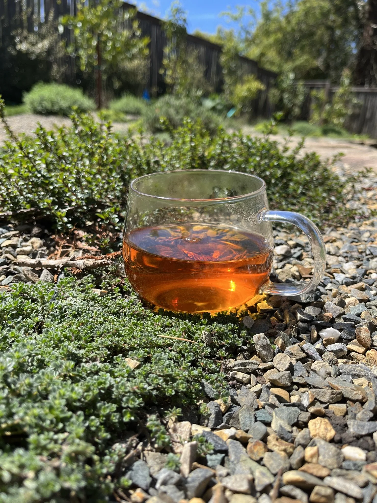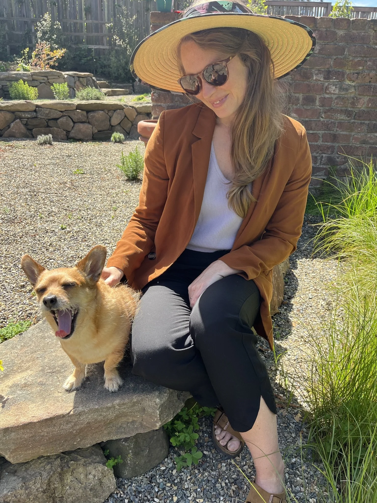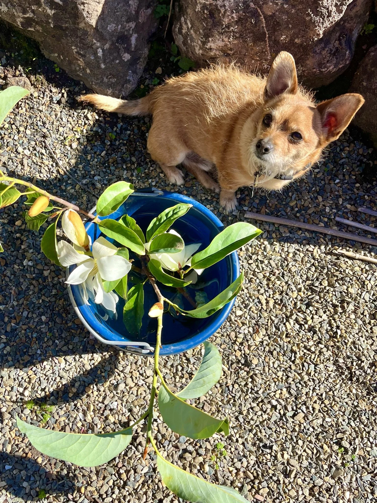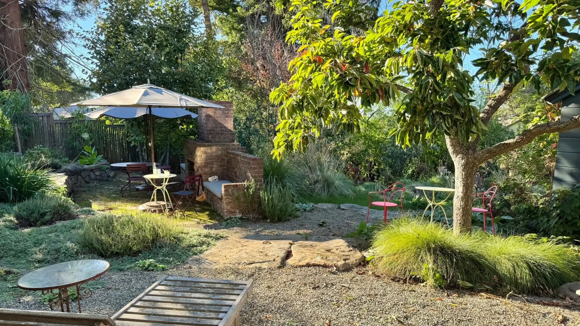
forest lane
this garden renovation is a living elegy to the client’s late father.
we give this double-parcel a long-awaited refresh, transforming a lumpy lawn into three distinct spaces: a lush meadow, cottage garden, and edible terraces replete with a open-air planthouse—infusing life anew with fresh herbs, fruits, and berries, cut flowers, high tea, and fireside evenings. updates retain the former cozy of this generational property with generous pinches of jeuje, feminine wild, sensorial charm, and plant-forwardness to keep us coming back for more. this is a gardener’s garden, unafraid of beauty.



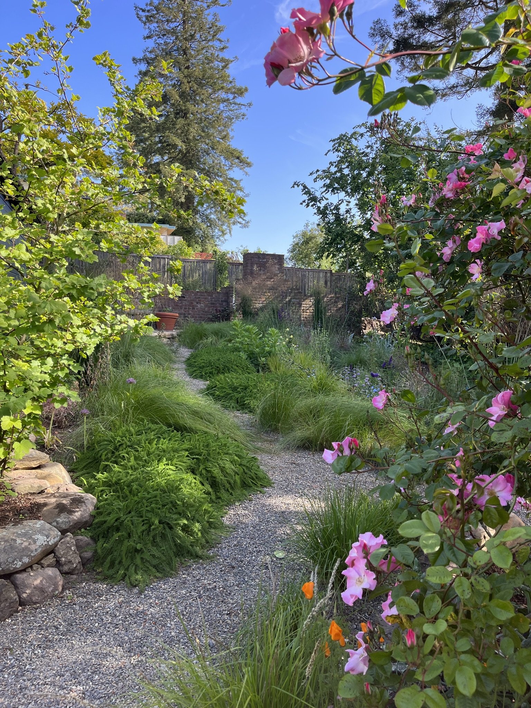

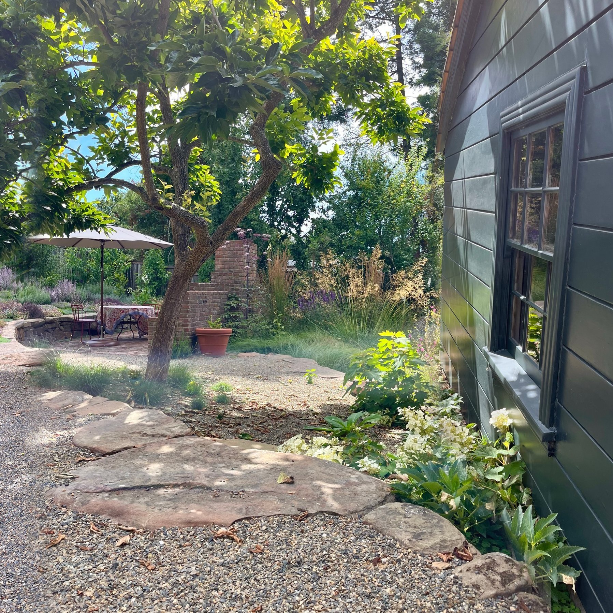
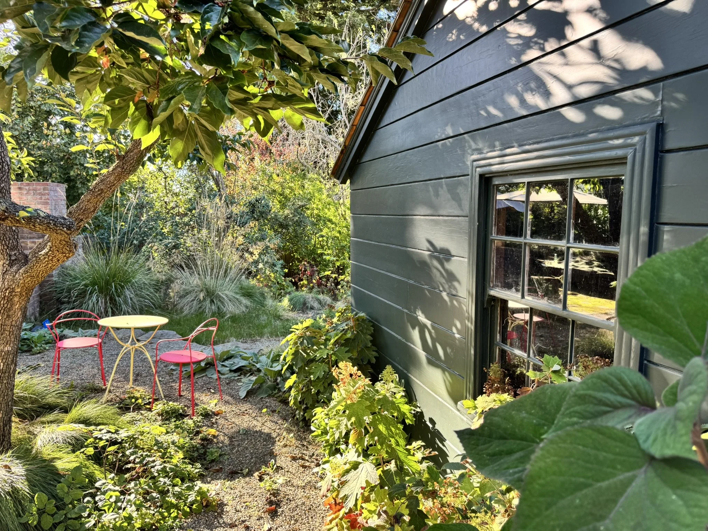

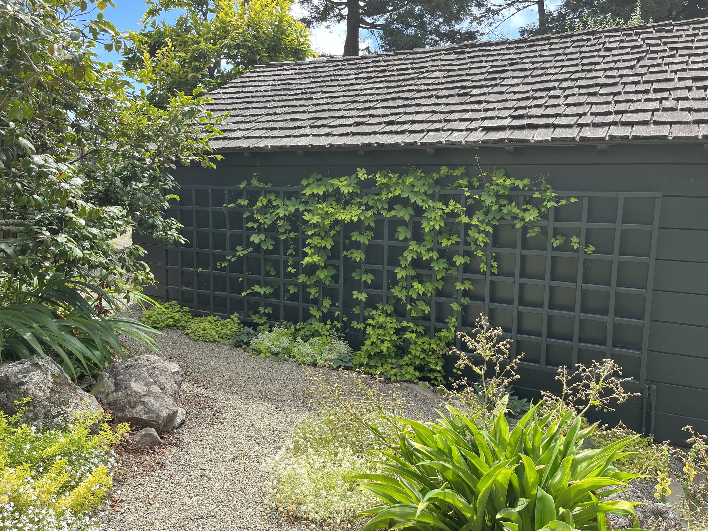
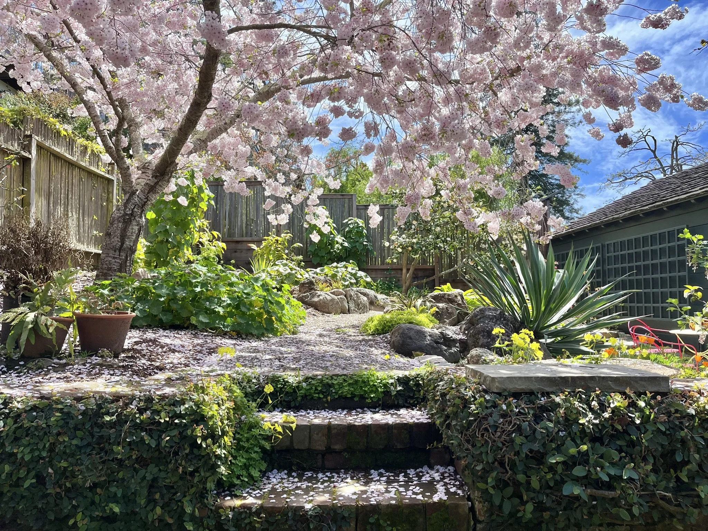
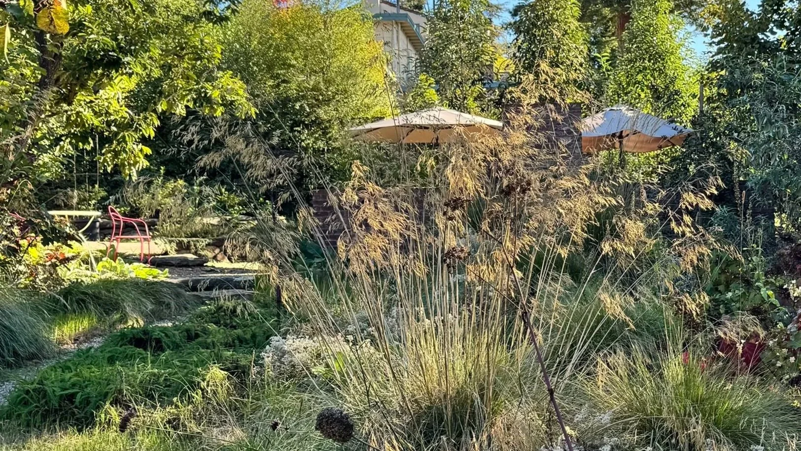
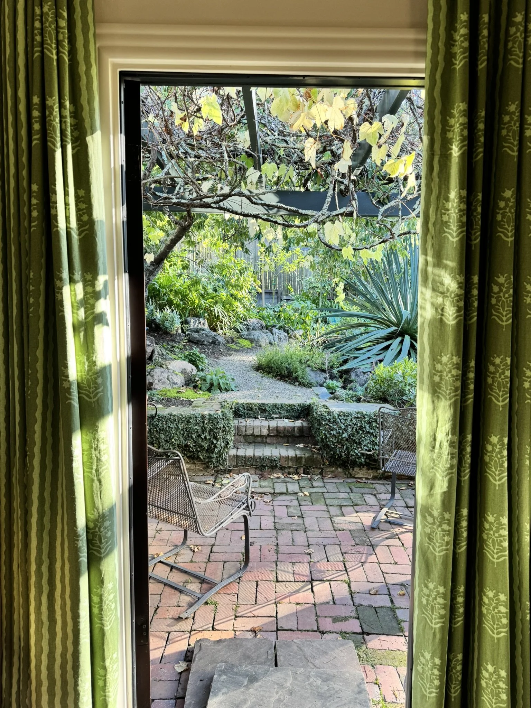
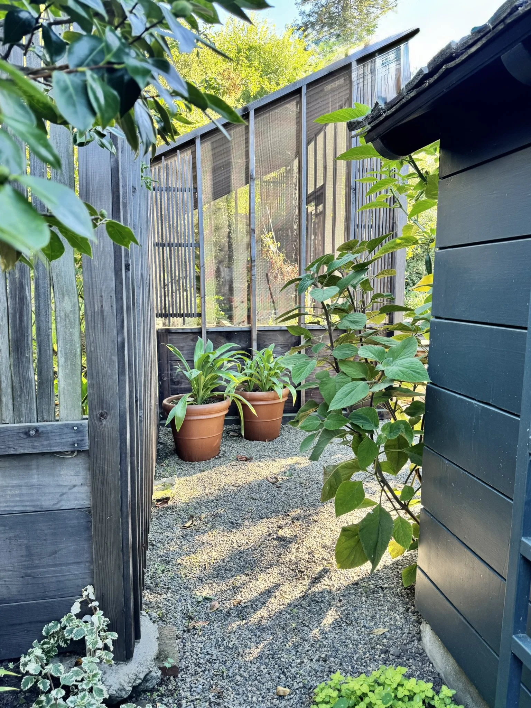
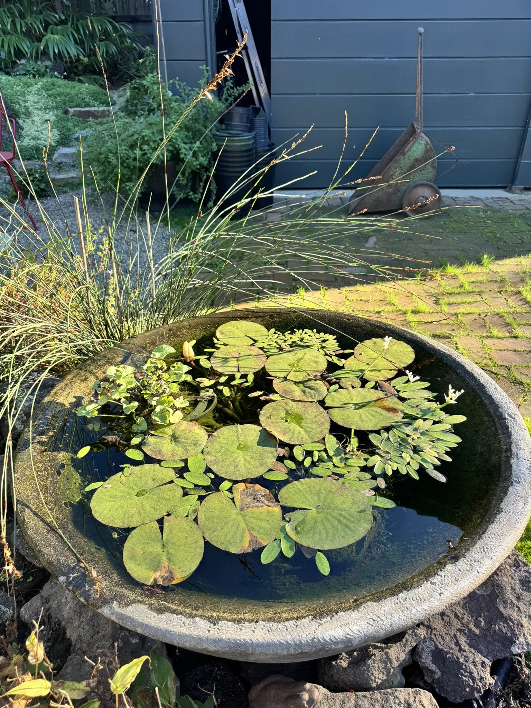
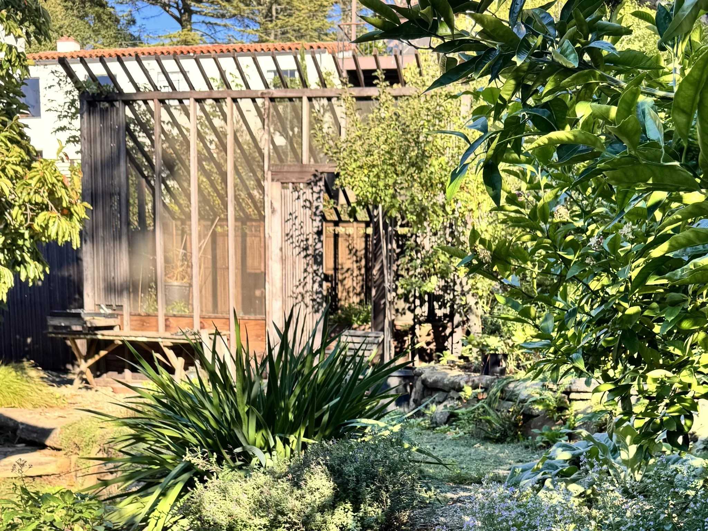
the main craftsman home welcomes you at the street, sitting amidst the ever-blooming cottage garden of dancing light and sounds of trickling water (coming soon) beneath the mature akebono cherry tree and new subtropical blooming wonders. magnolias and michelias are the plant stars throughout—
their white saucer blooms and evergreen foliage unifying the property’s woodland, mediterranean, and cottage garden identities. buildings were painted from white to studio green. perimeter fencing is updated with a combination of delicate komoyose screens and reused rustic grapestakes.
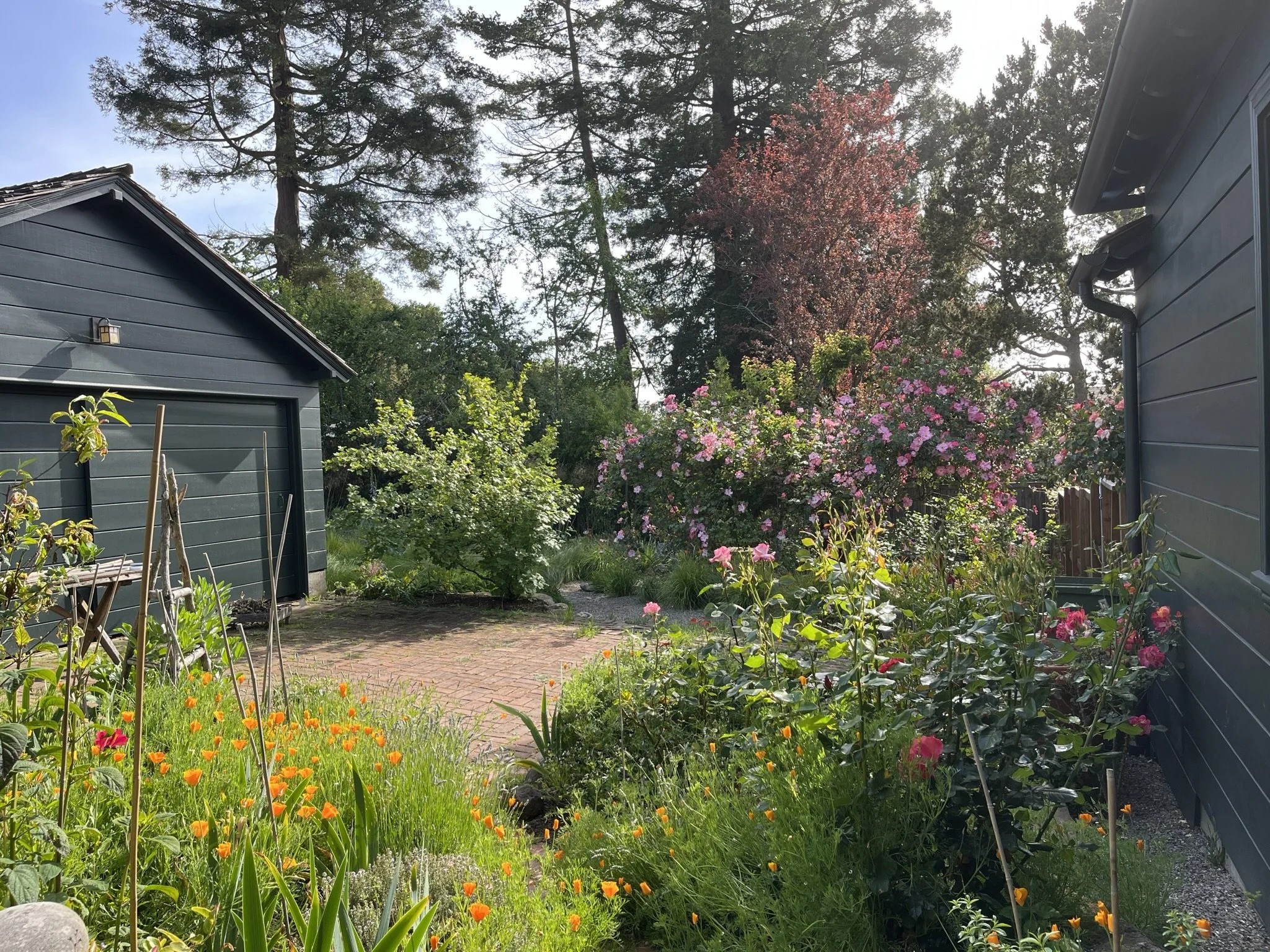
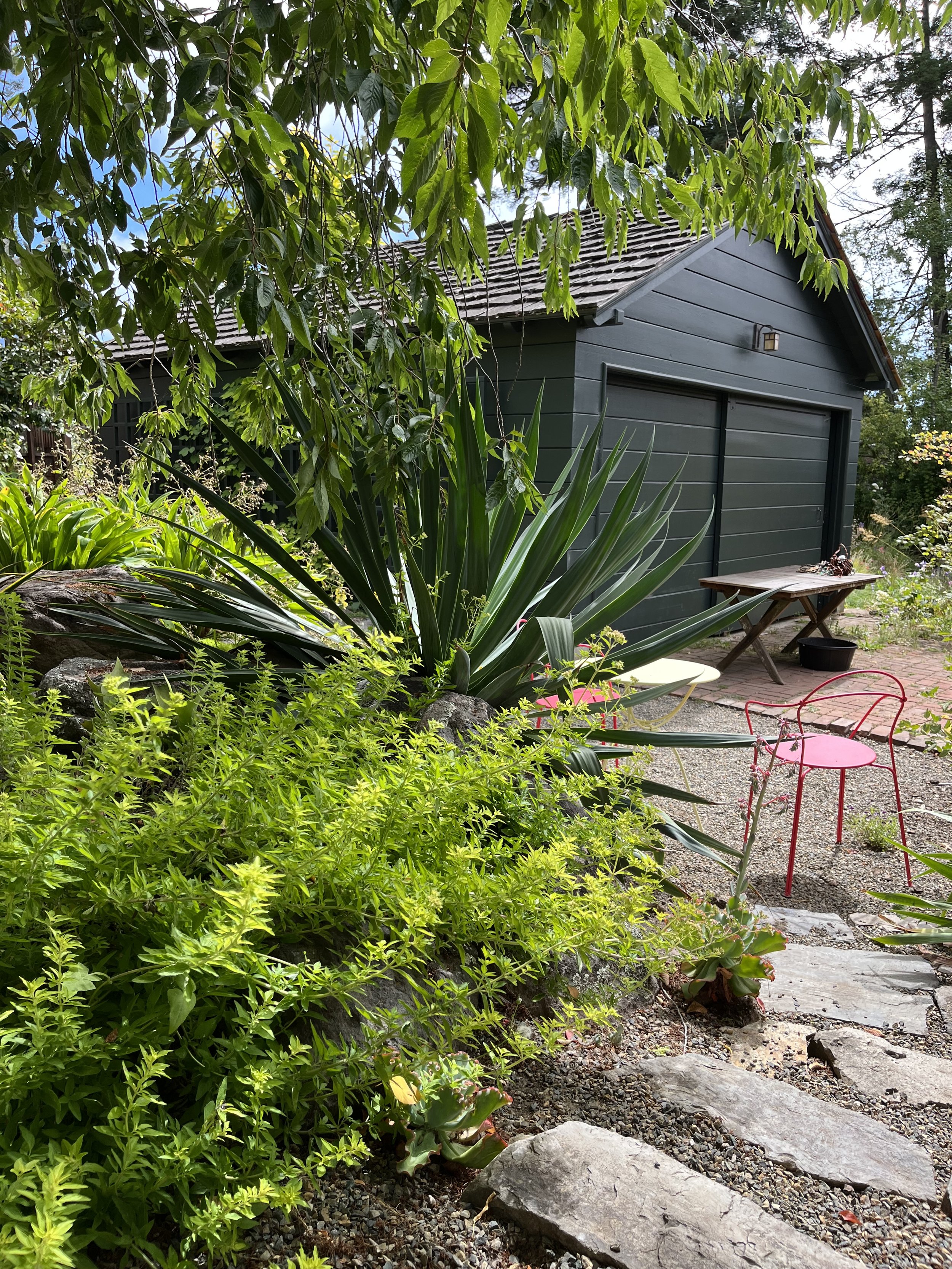
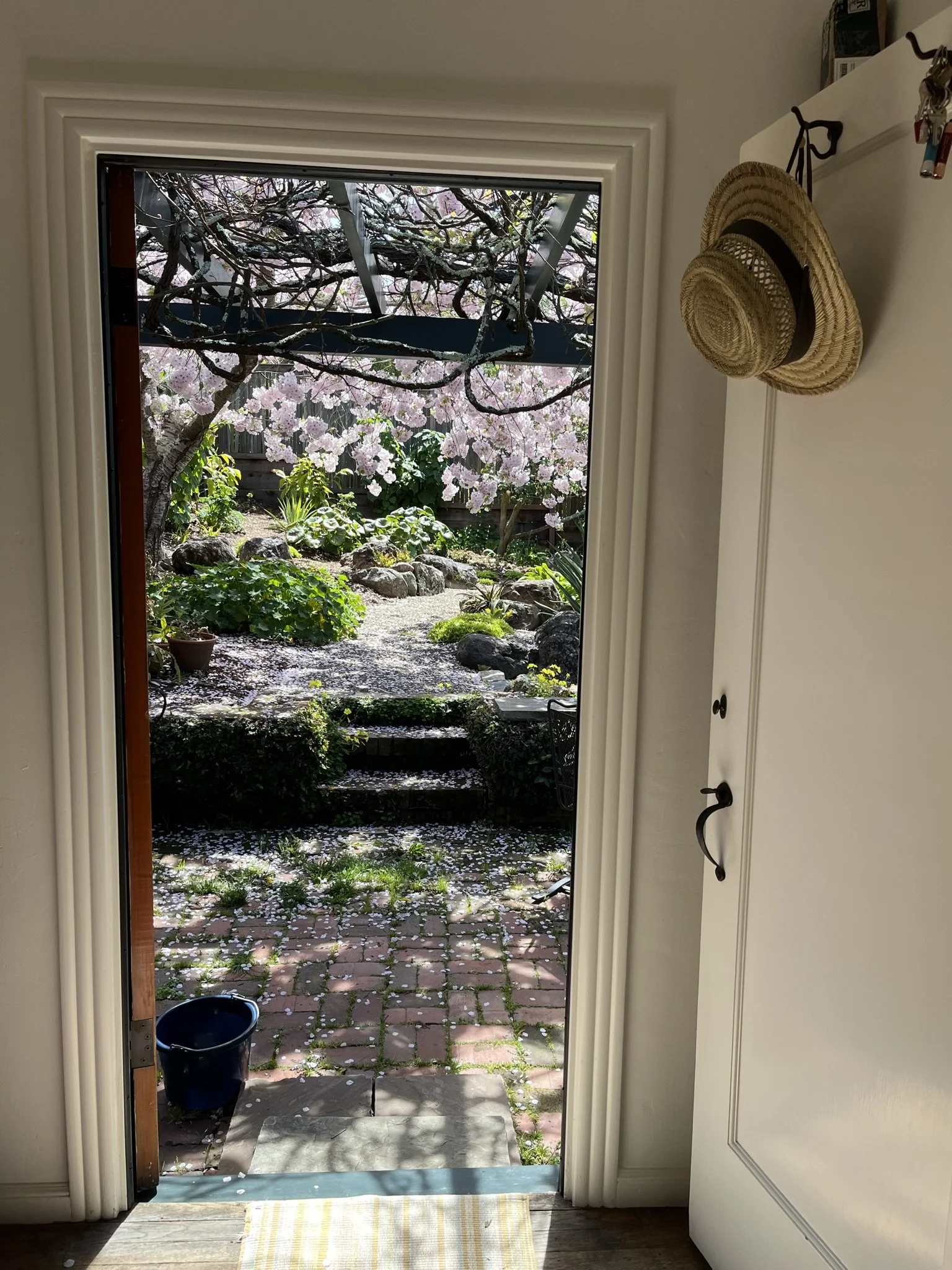




a dedicated entry komoyose gate to the future adu filters the light just-so
bringing us into a lush perennial meadow where an arcing path wends us through a trove of seasonally successional blooming delights backdropped by the shimmery privacy transparency of the garden threshold and container.
the existing brick fire banquette anchors the divide between meadow and edible terraces.
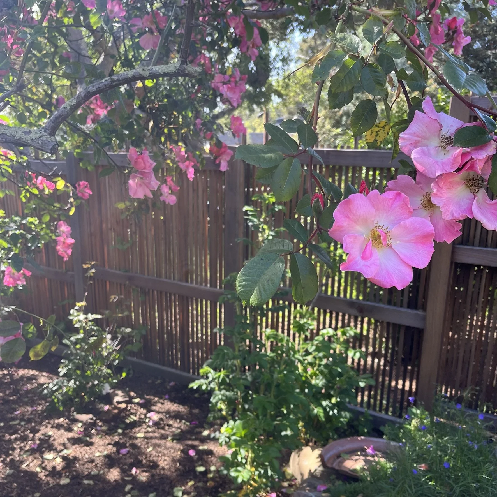
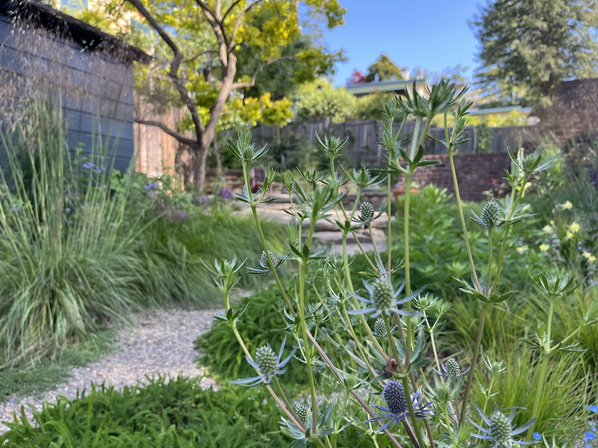
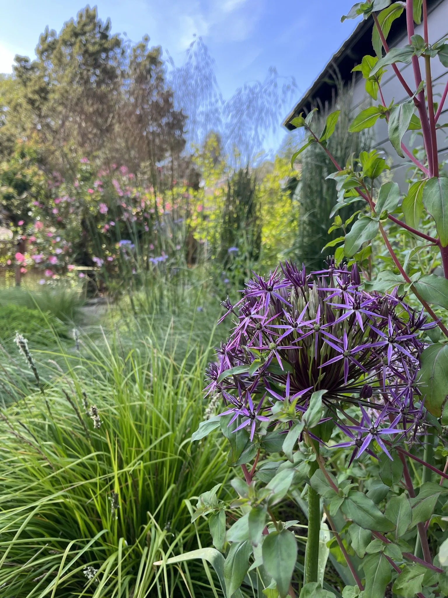
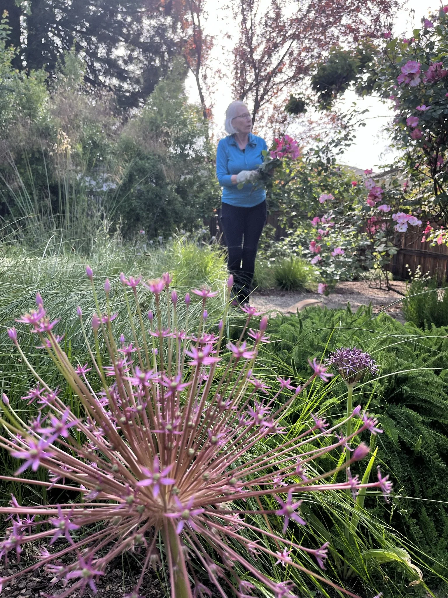
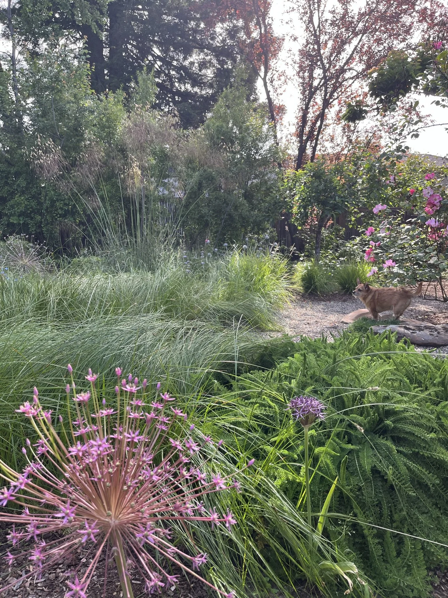

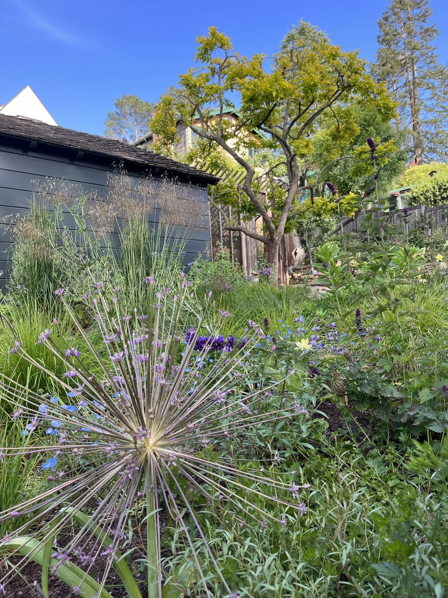
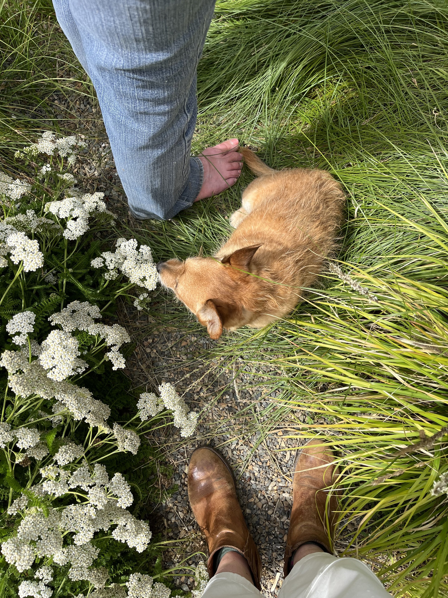
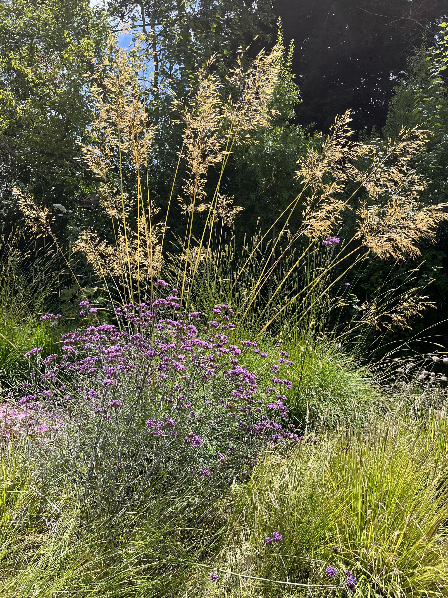
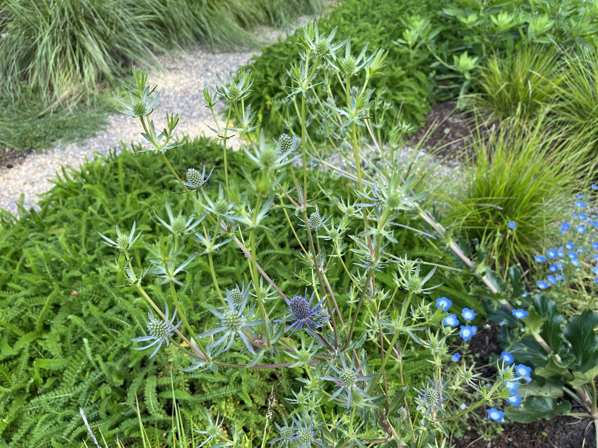
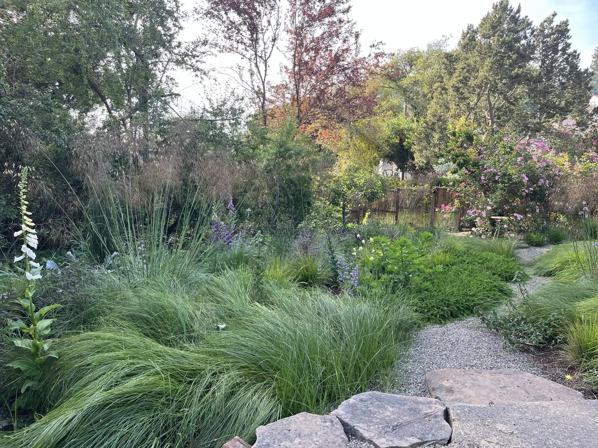
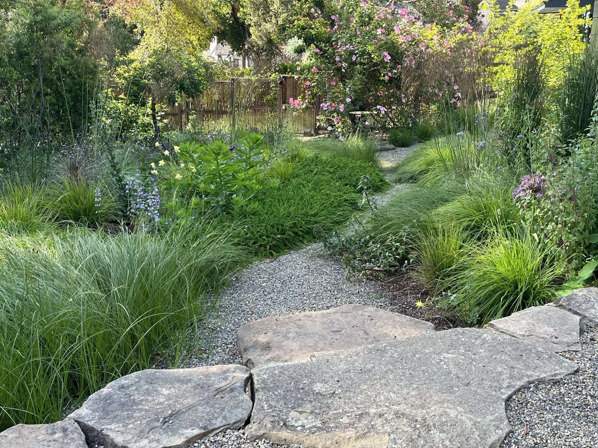

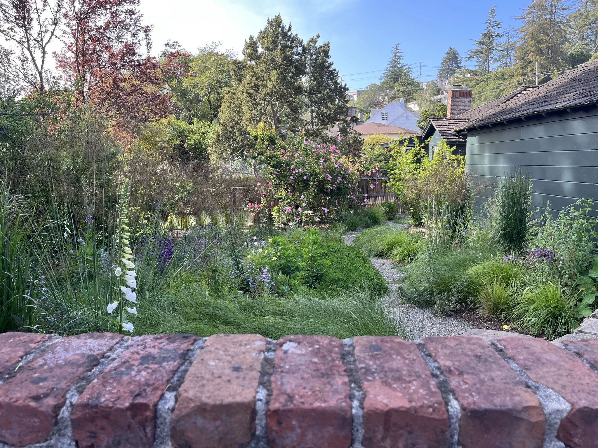
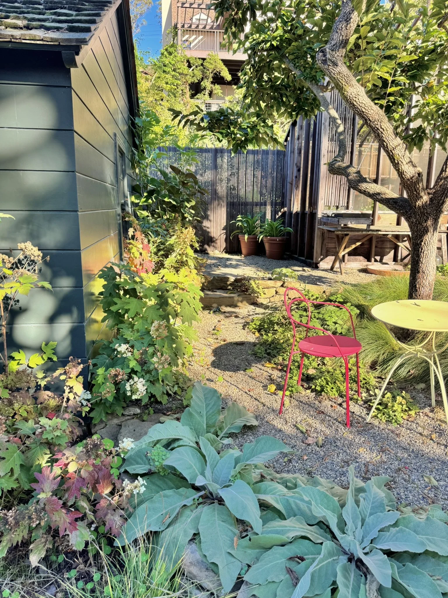
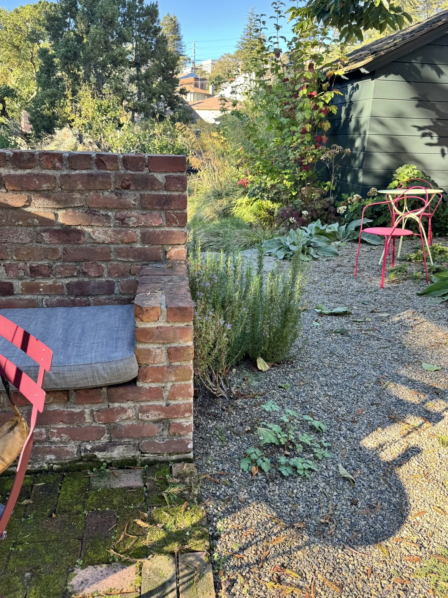
wide stone steps invite us into the edible terraces
curving with the slope, a nested series of stone seatwalls connect the bronze-screened planthouse (lili + dustin’s mouse-proofing finery) with the preserved fire banquet. citrus, apricot, apple, pear, blackberries, strawberries, blueberries, artichoke, and herbs galore festoon the terraces while tender greens, carrots, peas, tomatoes, and more strawberries enjoy planthouse protection.
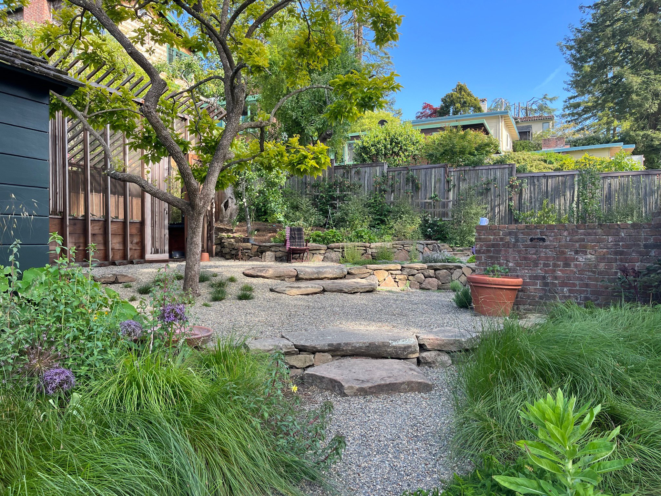

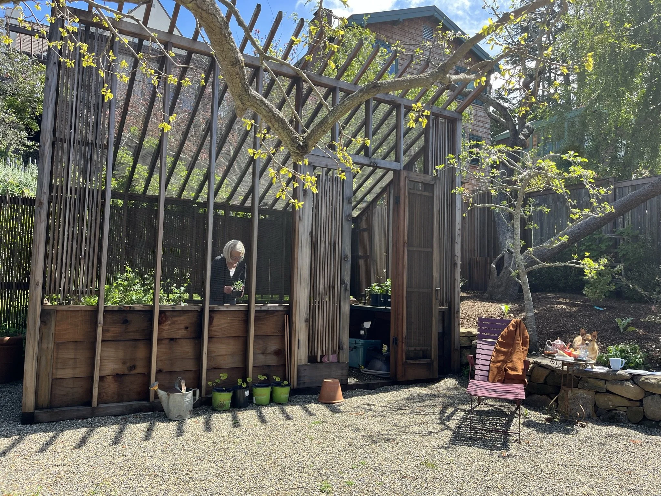
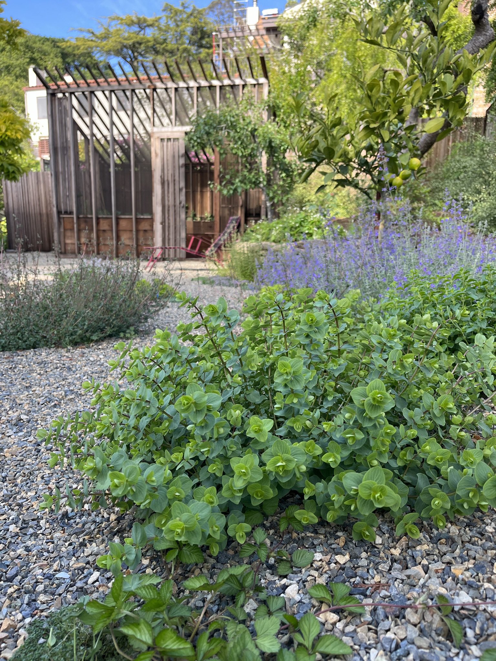
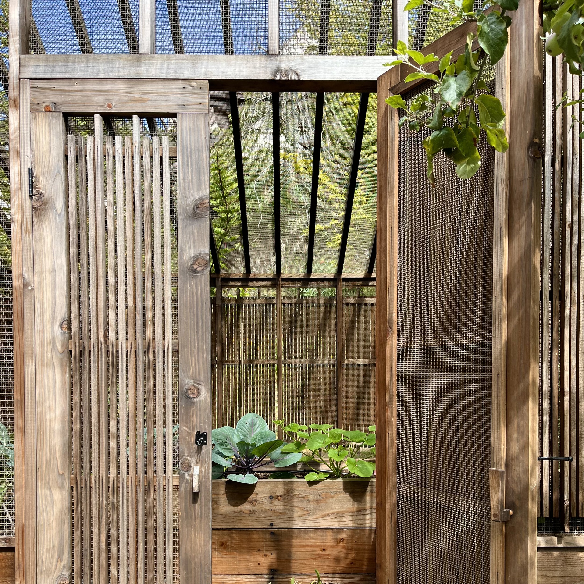
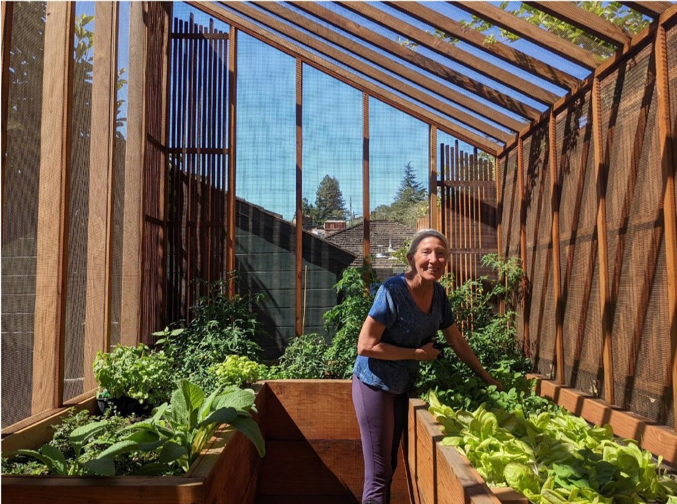
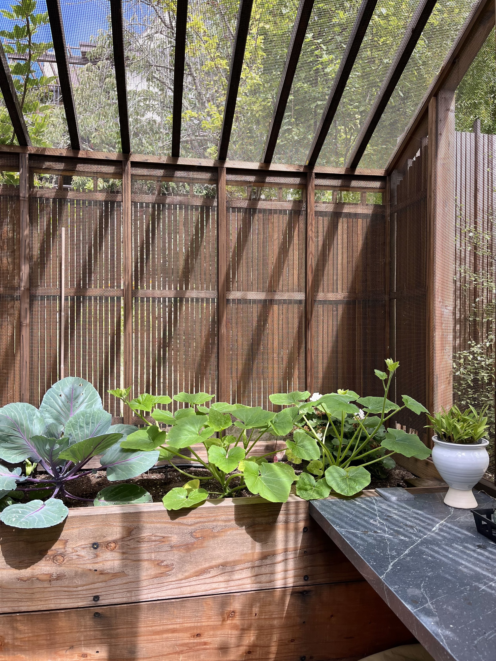
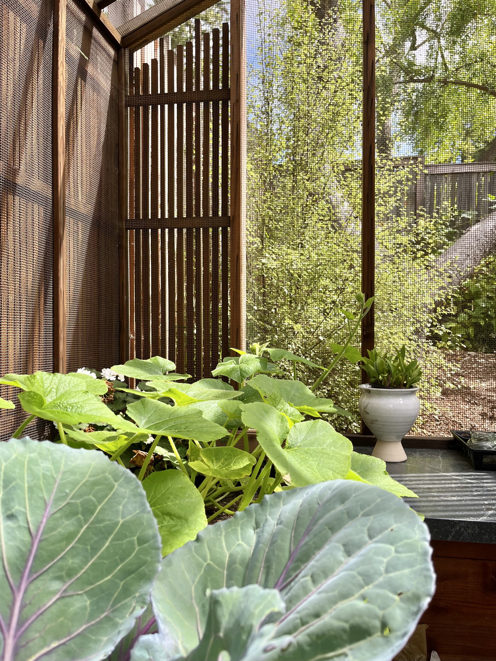
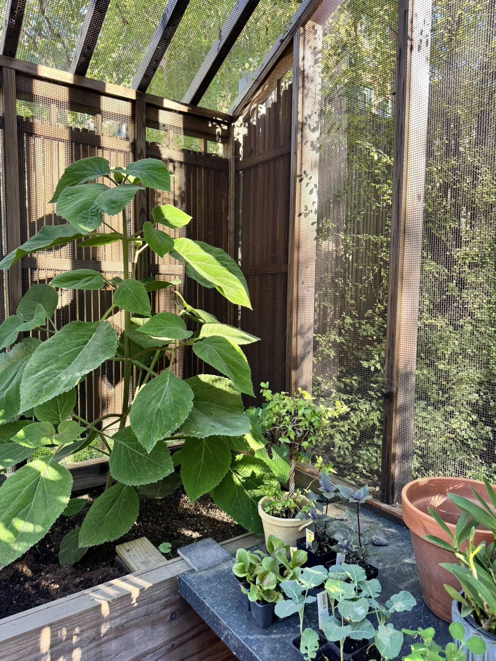
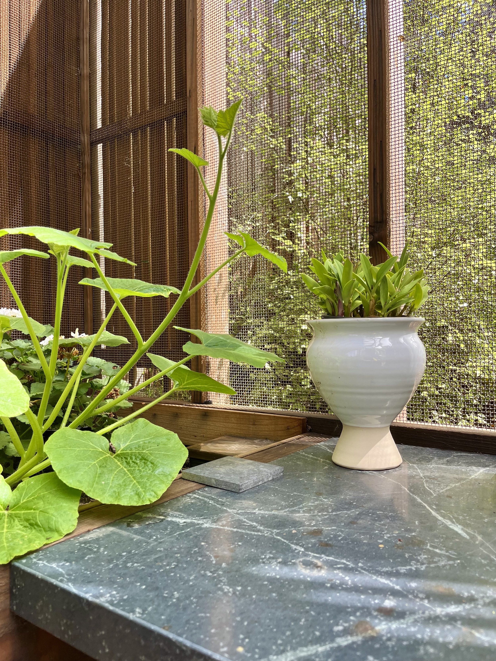

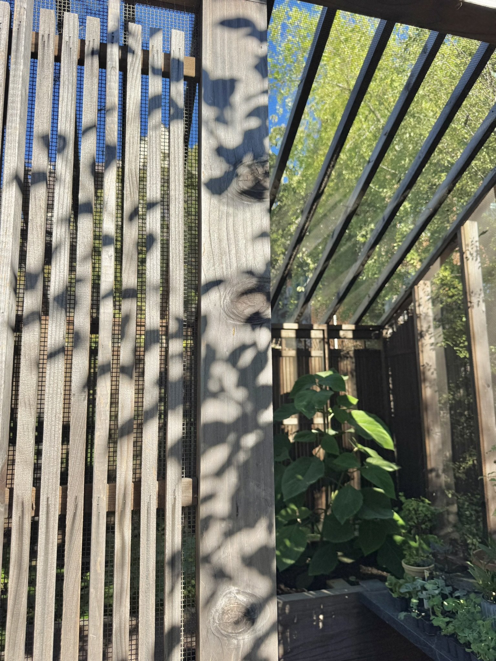

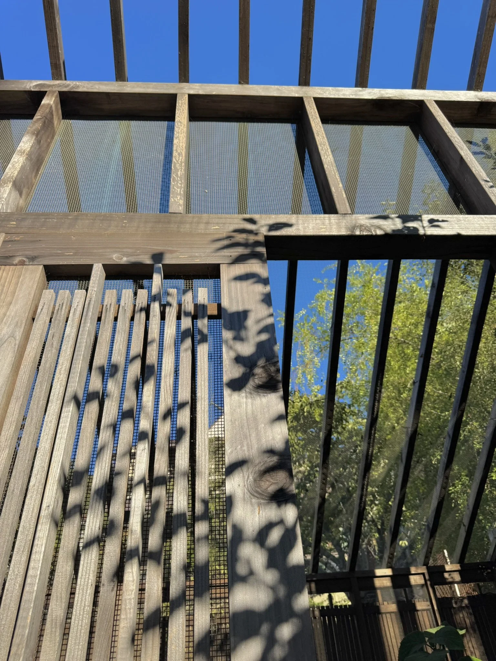
this project was pure collab magic with this former interior design client — a leader who trusts her vision and her team’s aptitudes, not to mention is the consummate host with all the best teas + treats. thanks to luke hass and his formidable trio with miguel and juan for bringing lili badawi, dustin, zach, and me of terrene in on the creation.
spatial design + photography
terrene
stonework + planting design/build
luke hass fine gardens
planthouse + fencing design/build
lili badawi designs
client + house colorist
lisa cullin
painters
zeidan
location
berkeley hills, ca
built
2022



