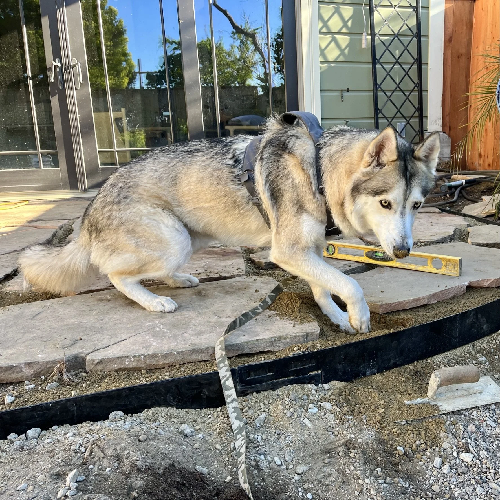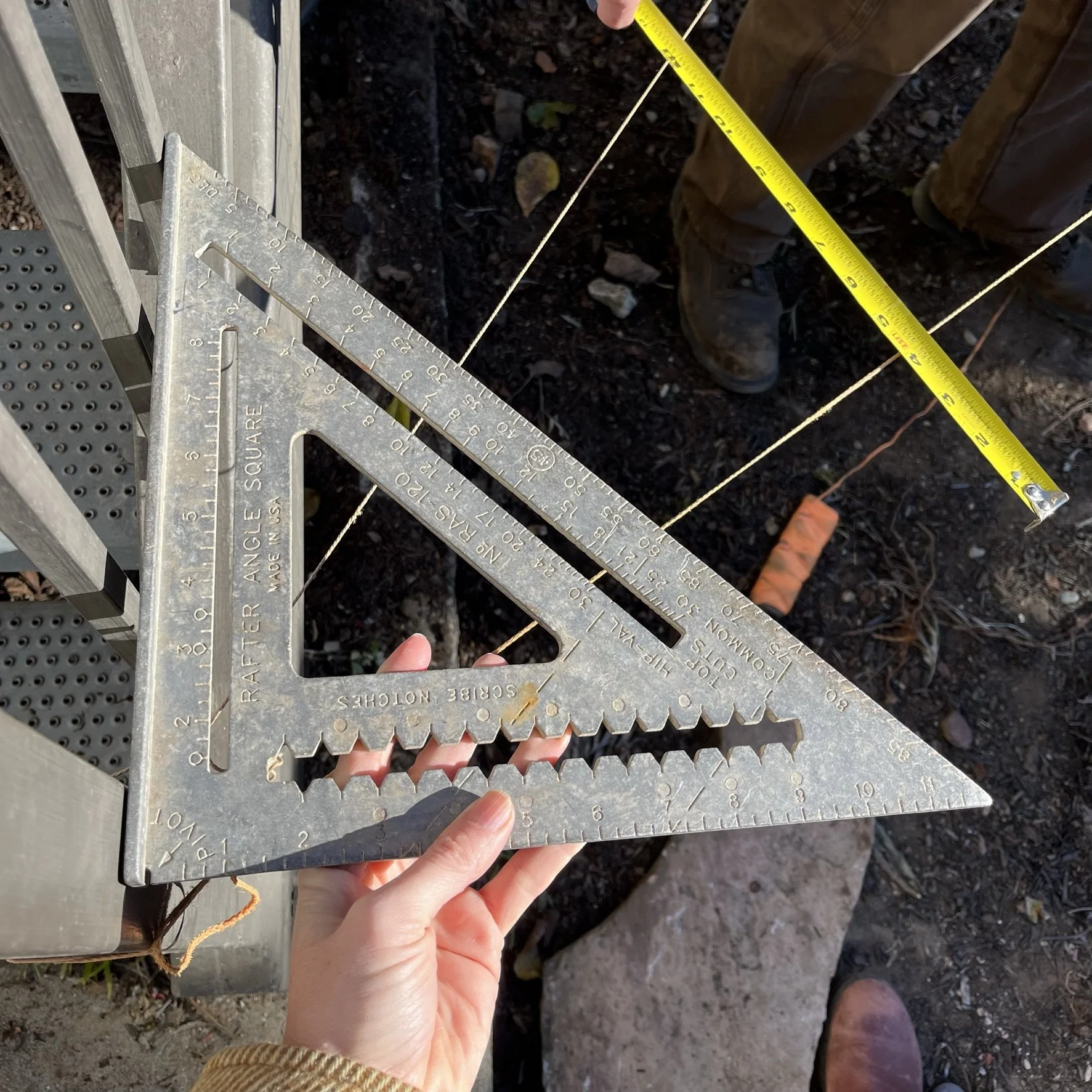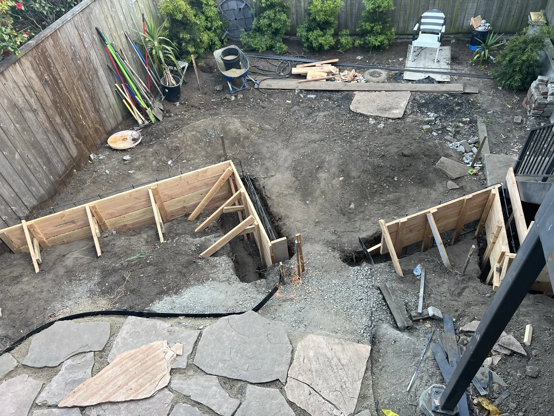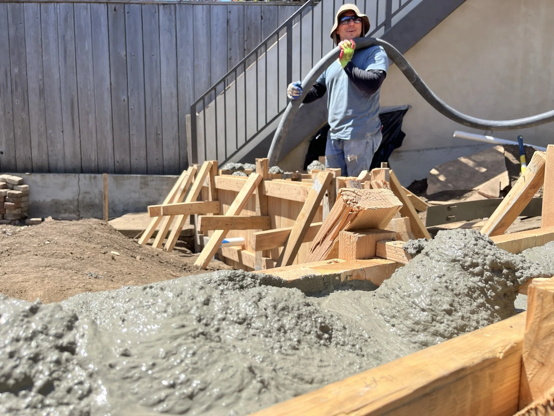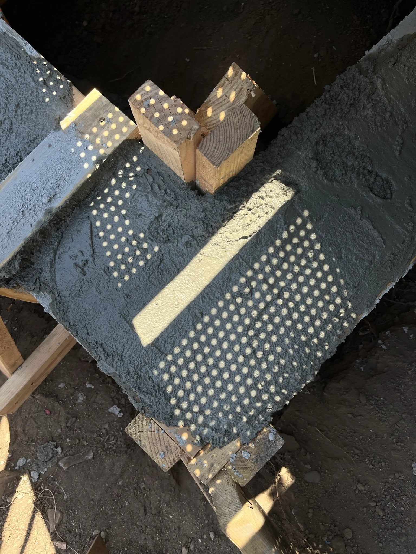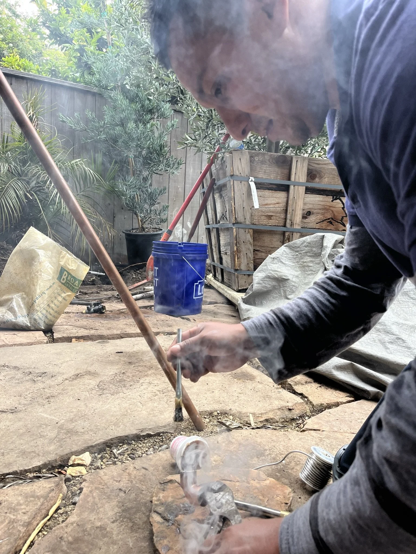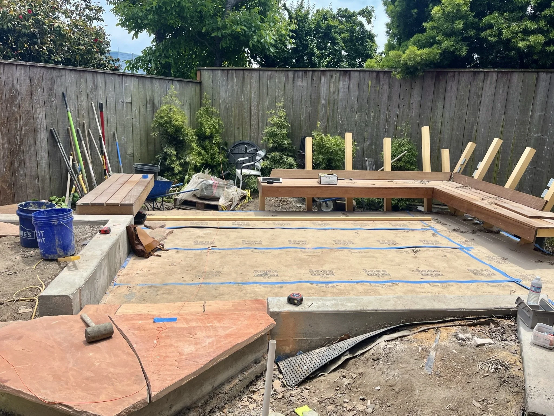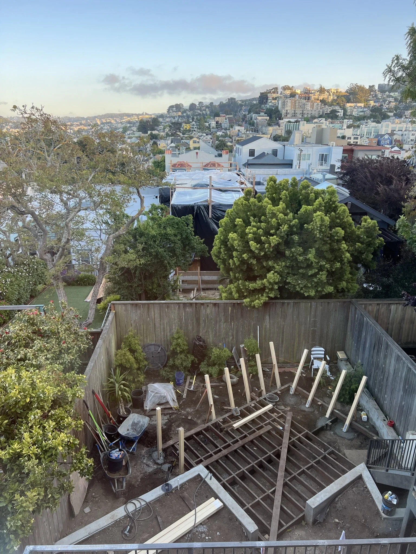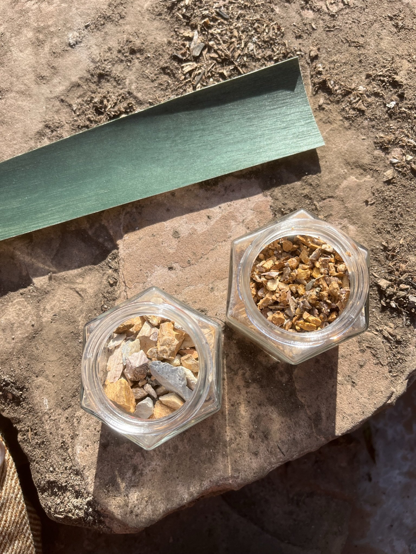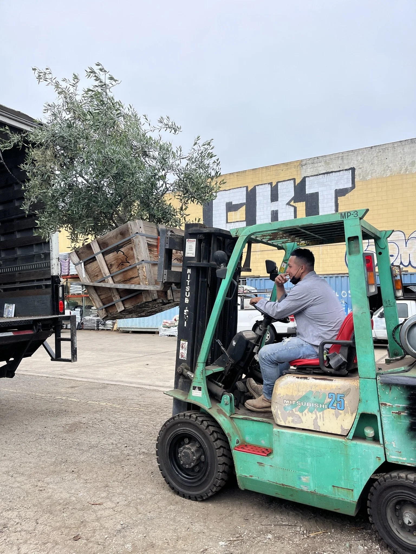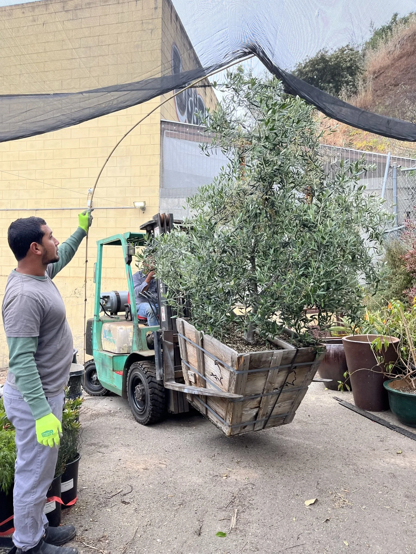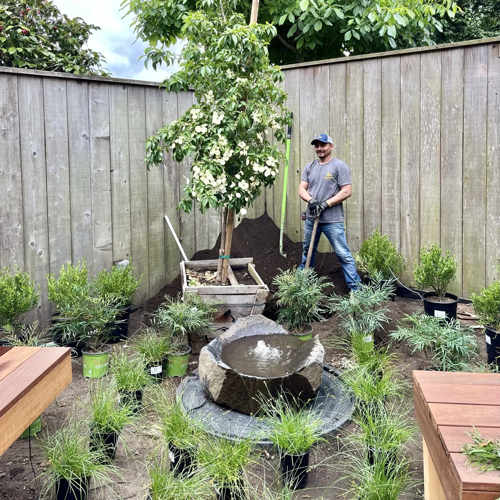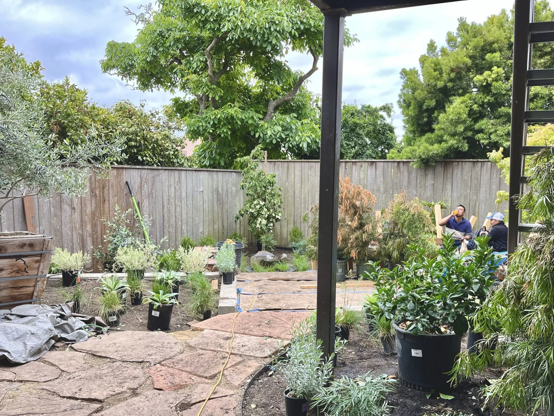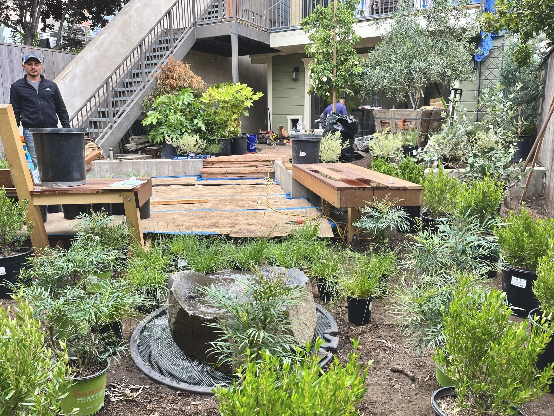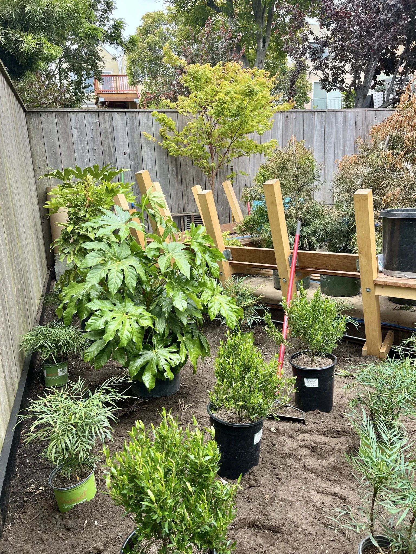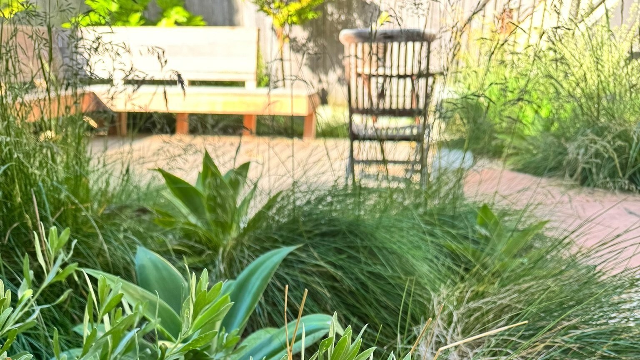
mint julep
this classic victorian home gets a refresh inside and out from a couple raising their young daughters among noe valley’s tightknit community.
both inner family sanctum and neighborhood forum, this tidy drought-tolerant garden has many faces— outdoor den, children’s play, yoga studio, open-air office, and cozy pizza night hang—a nexus of the intimate as readily the party hub.
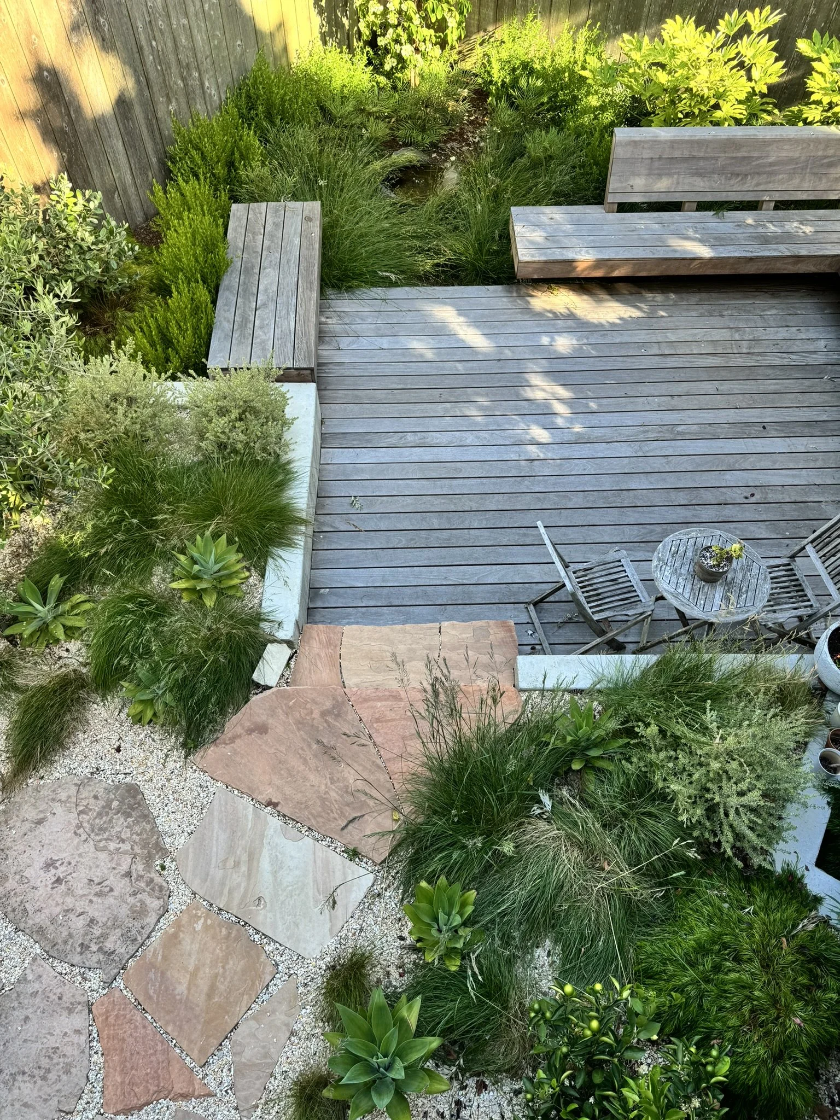
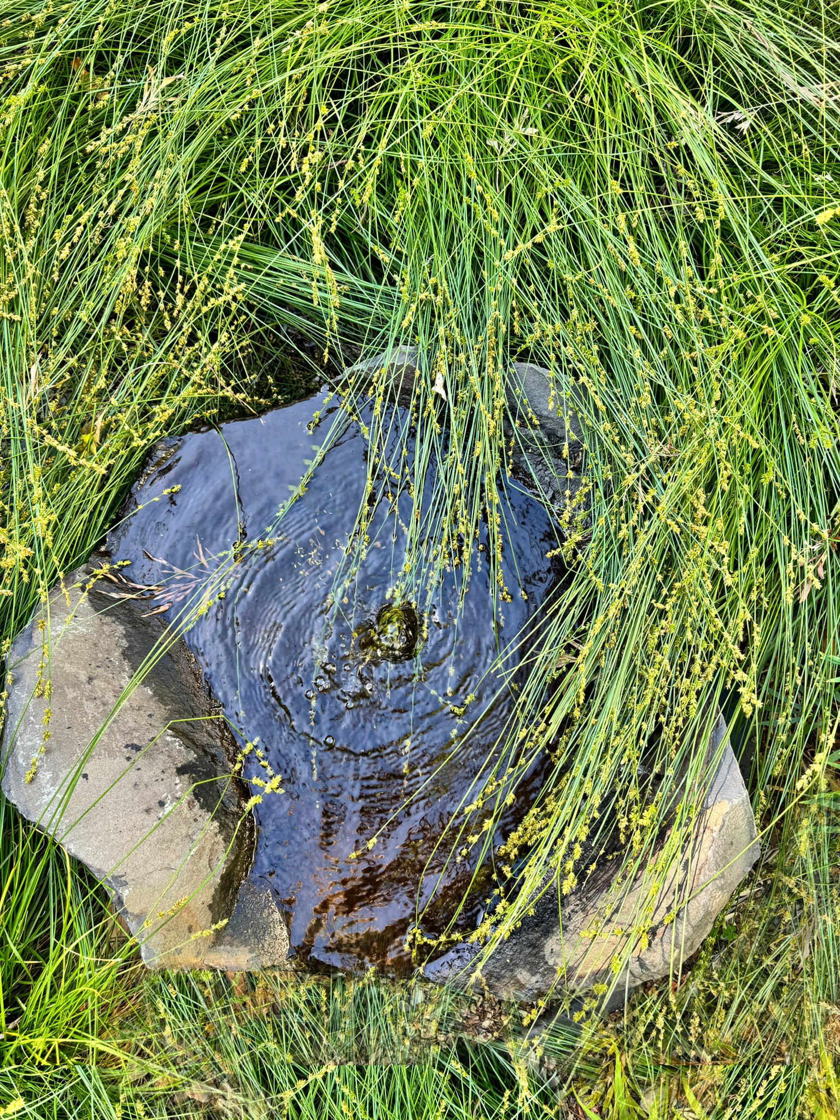



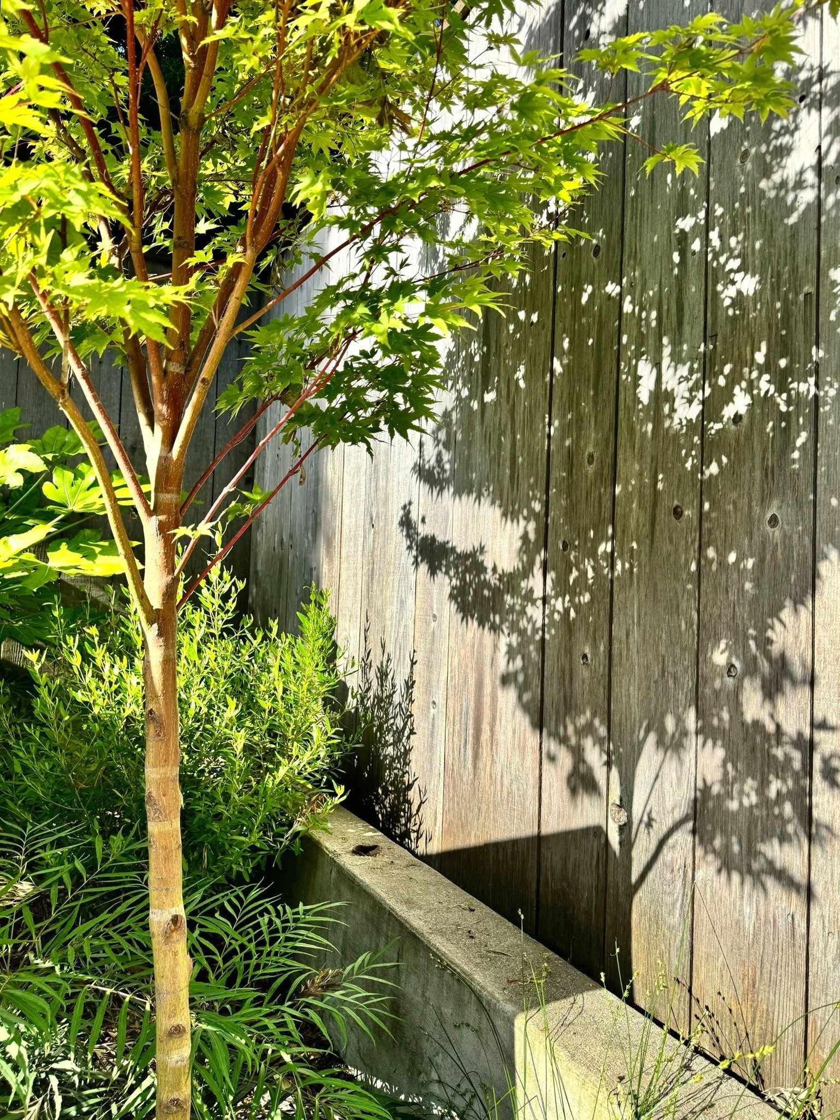

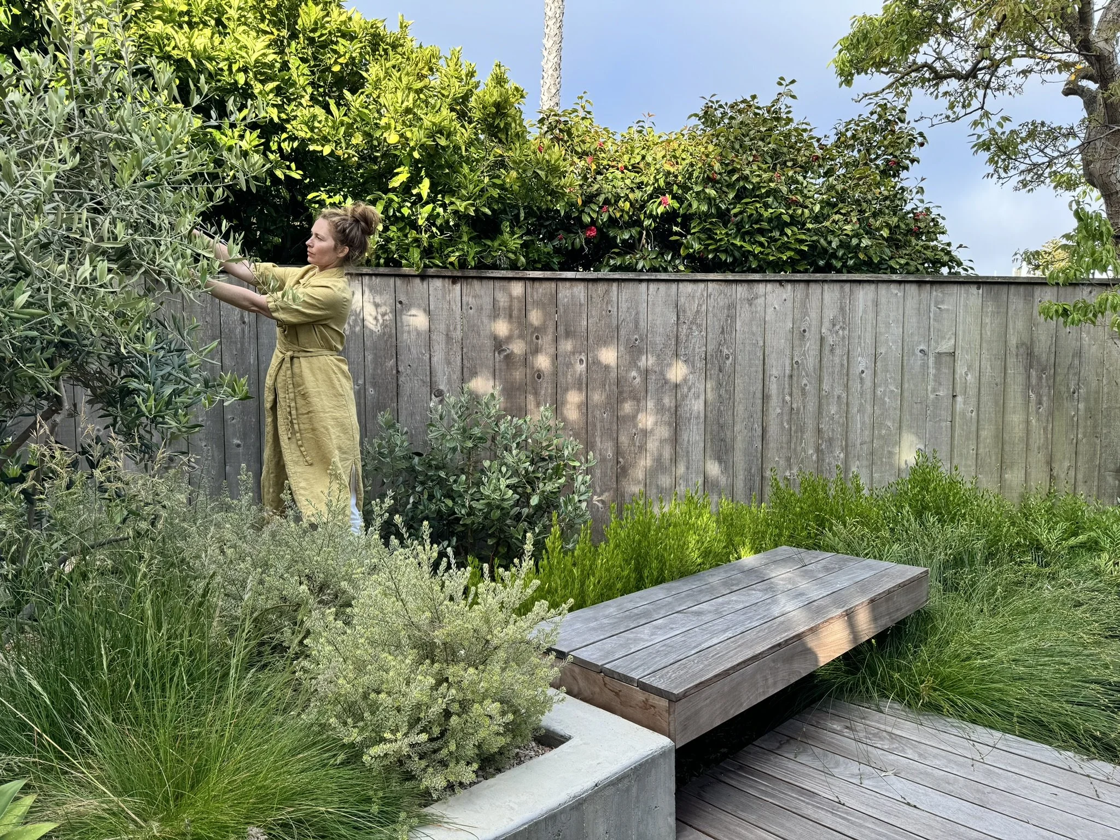




the canted deck is big move in this little jewelbox,
a dynamic twist within its orthogonal urban rear lot.


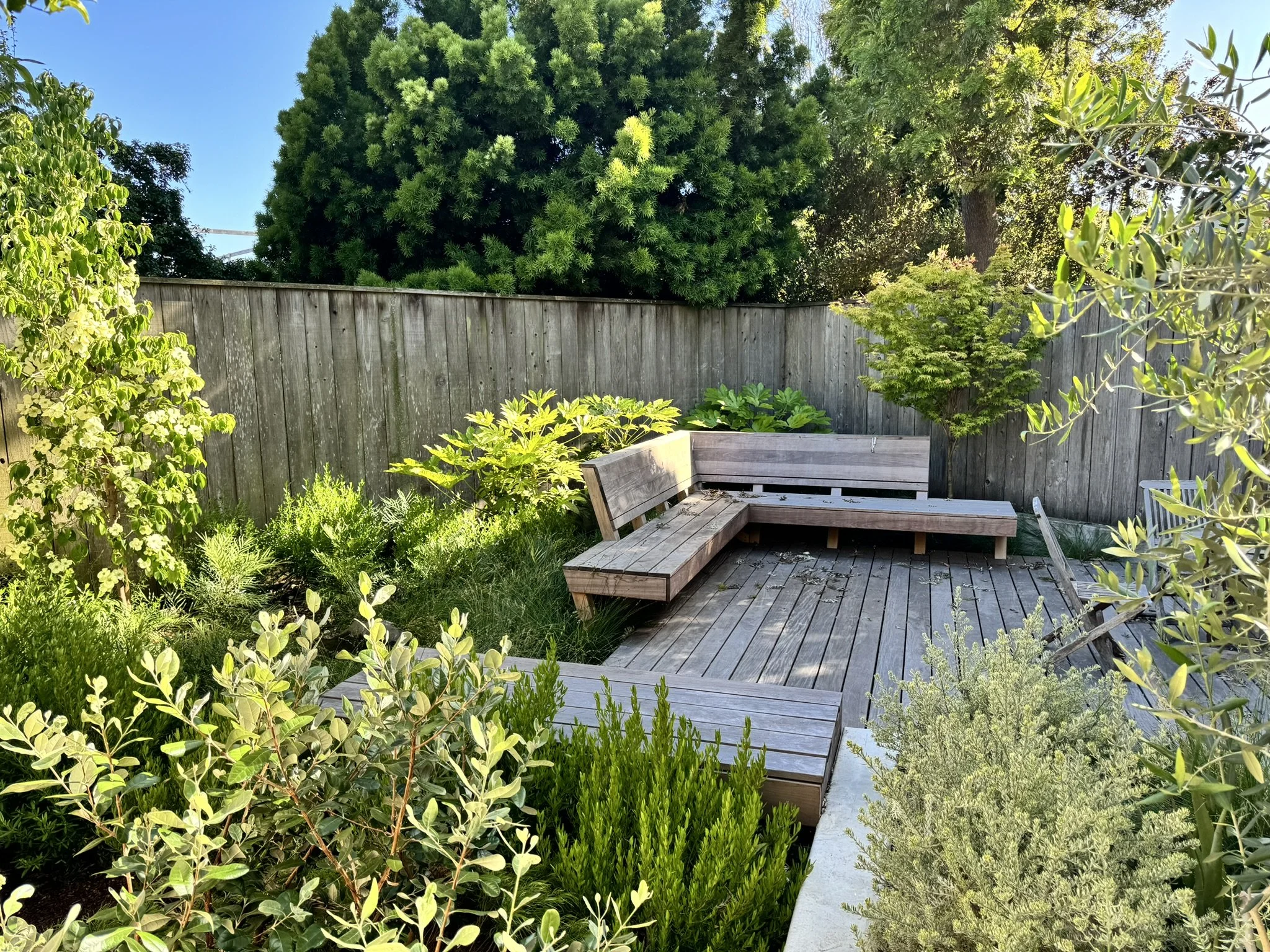

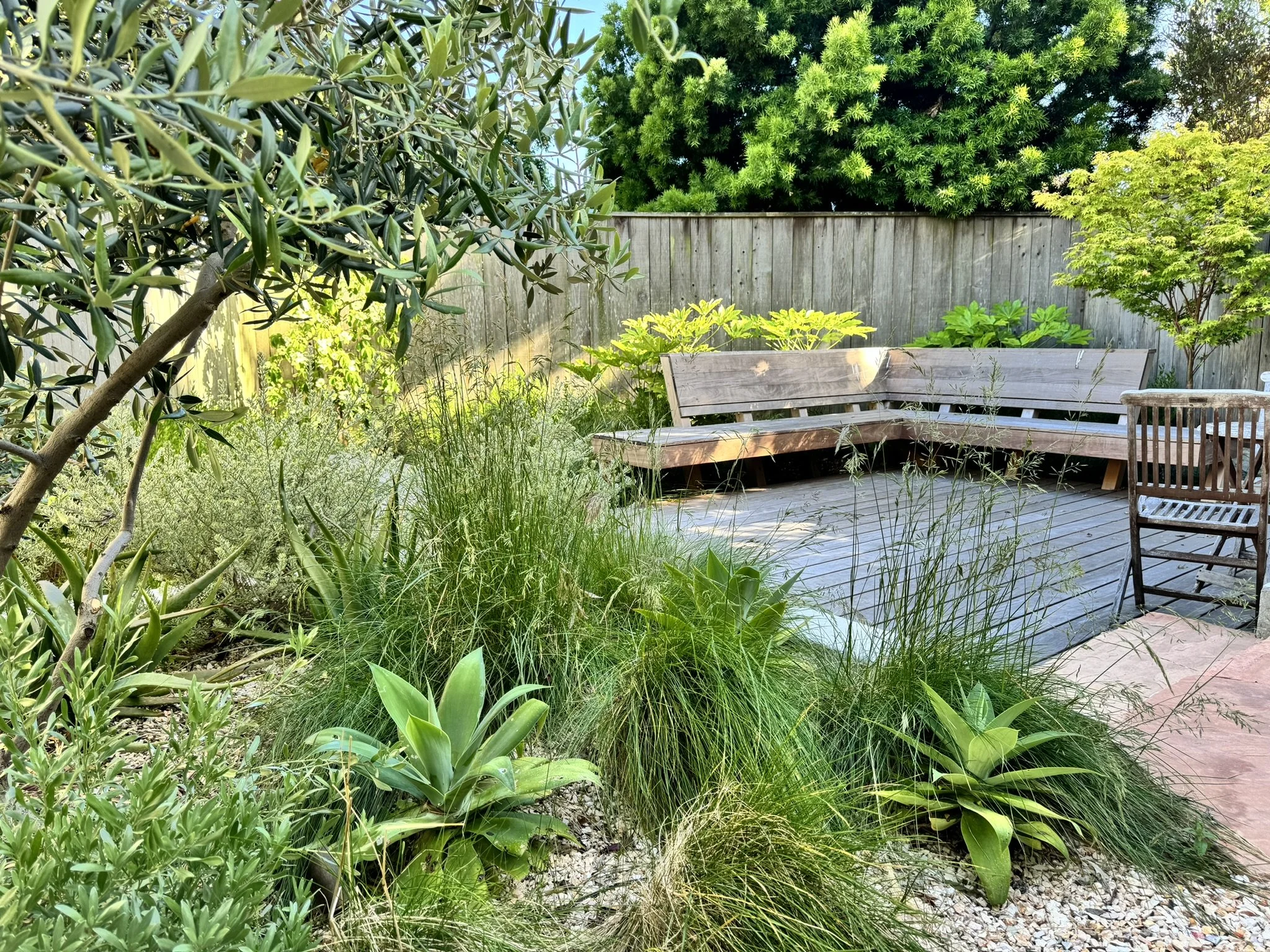
a gentle turn past this secret garden threshold from the paseo opens to the intimate reused sandstone patio, held by silver and champagne foliage. meeting you on axis is the angled deck, drawing you down the steps to the outdoor room’s dappled heart.


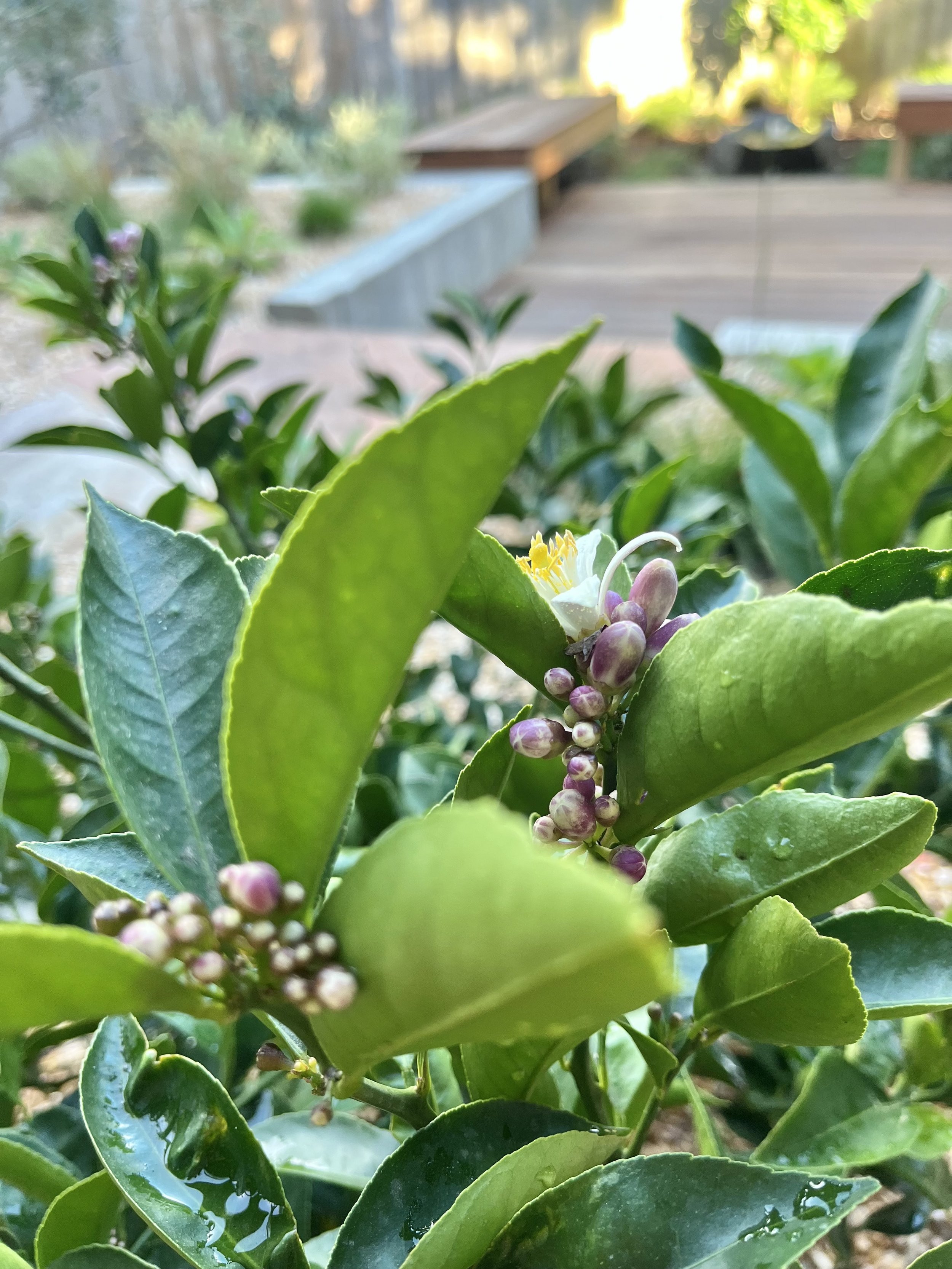
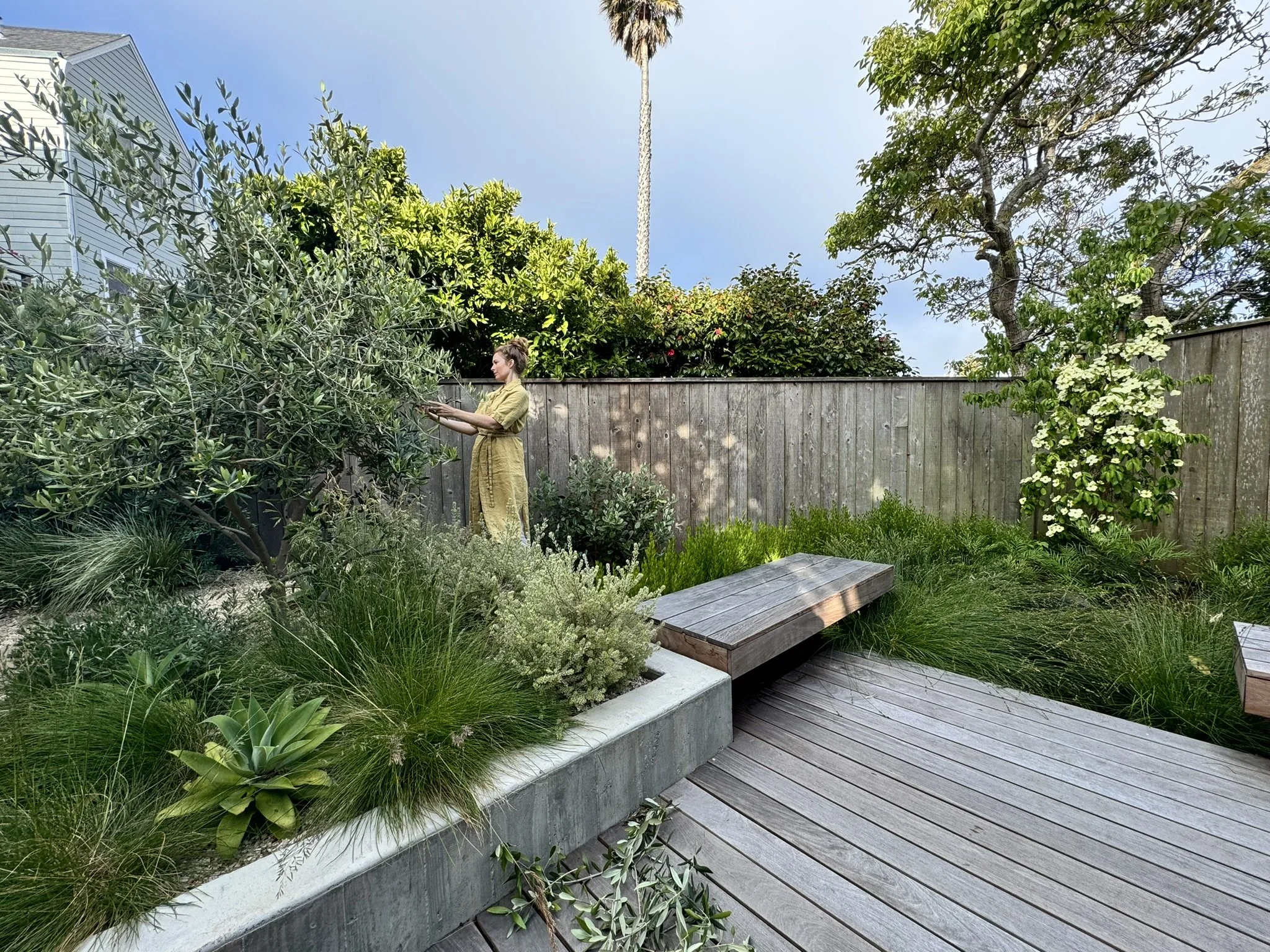
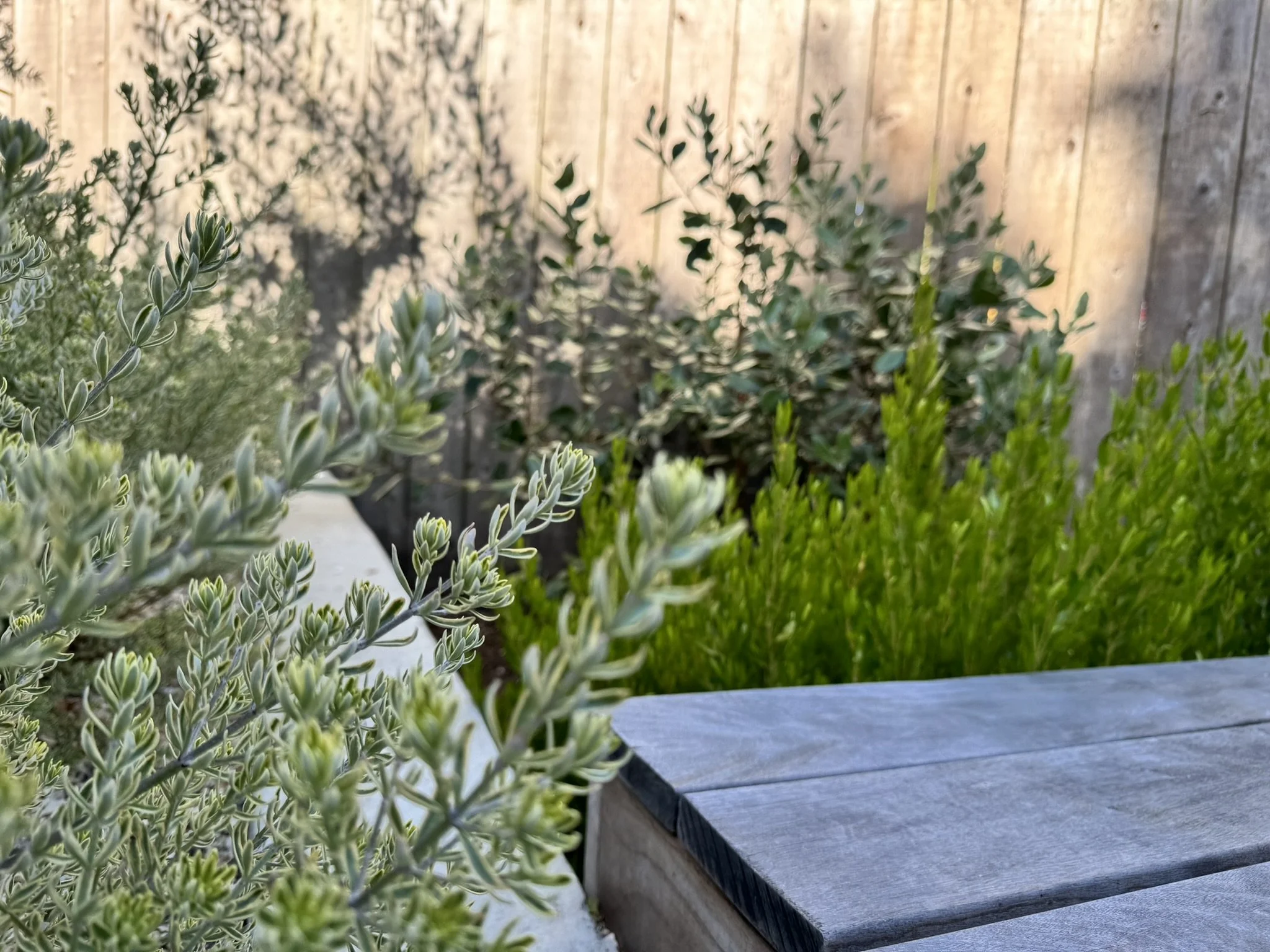
a brimful stone fountain nested in an arch of emerald textured plantings beneath the evergreen mountain moon dogwood babbles you to rest here at the axis mundi—the belly button of the garden.
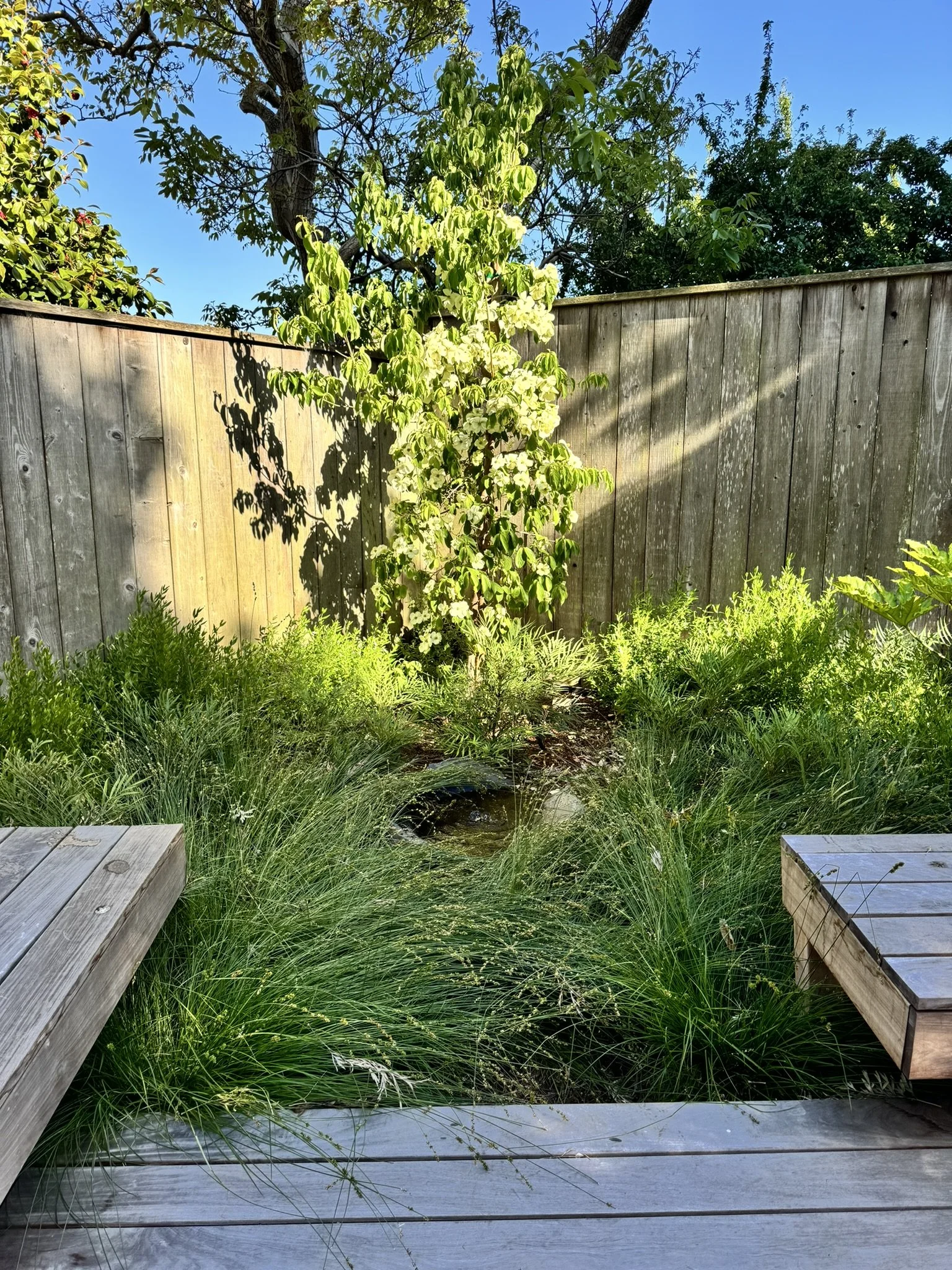

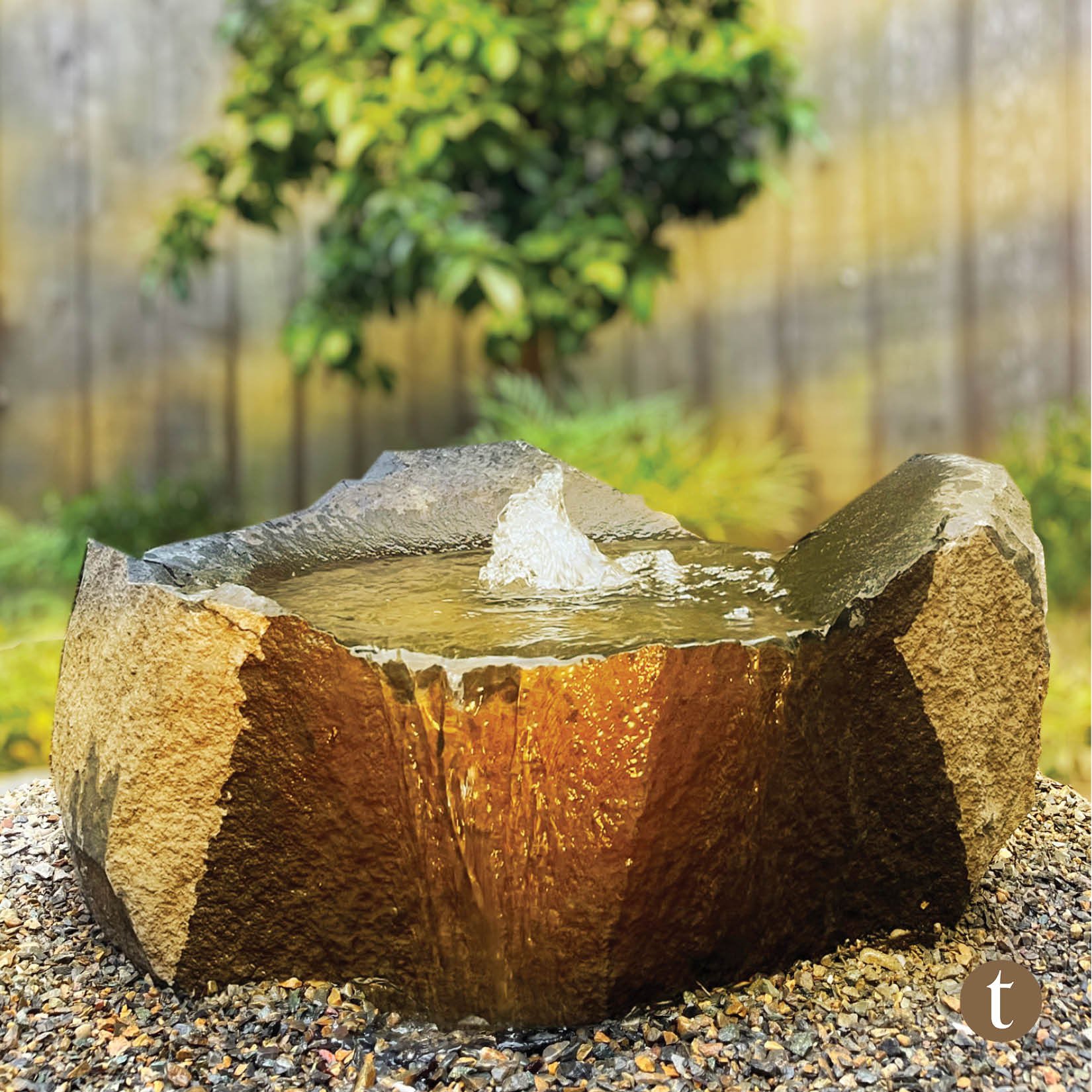
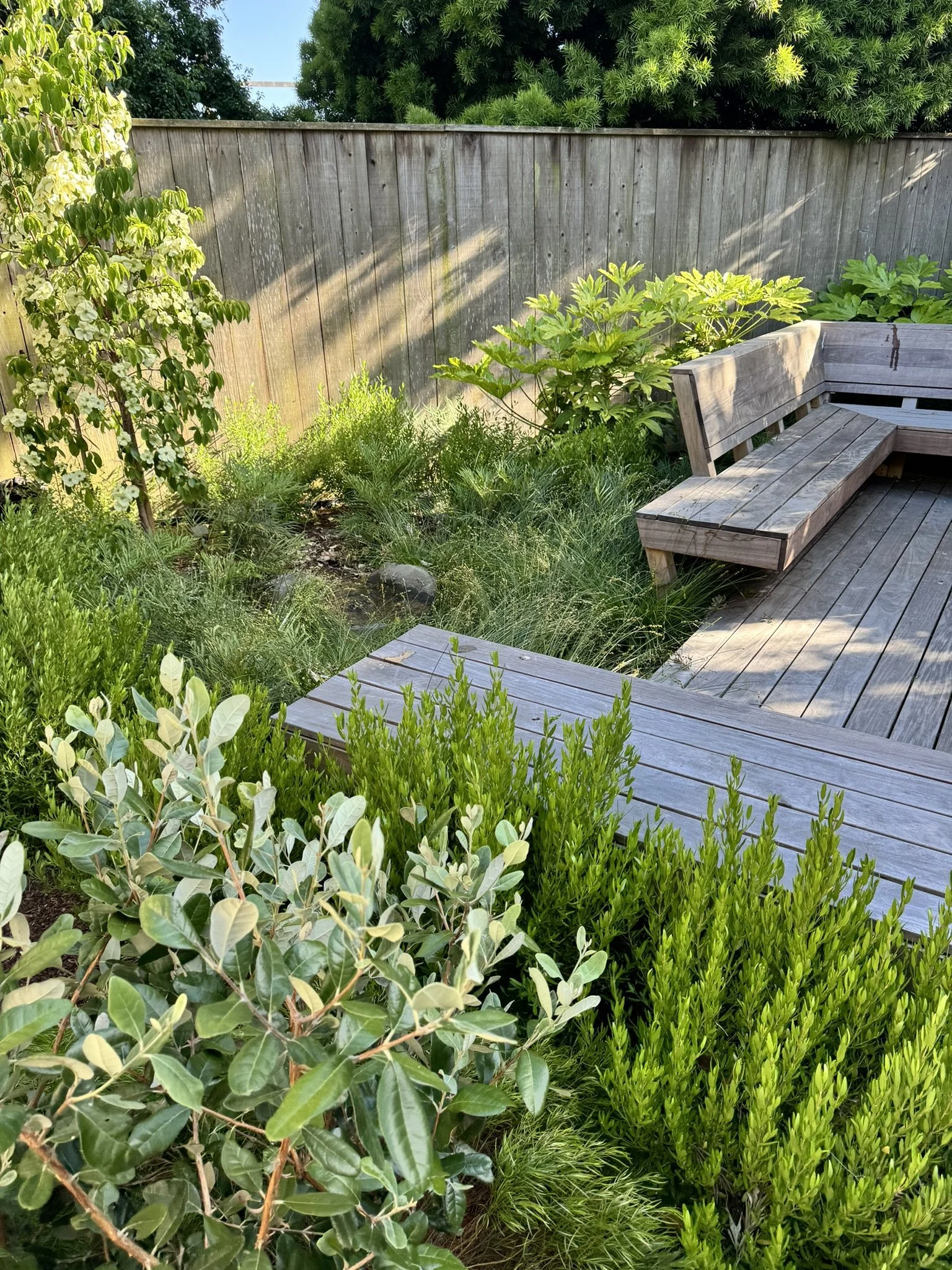
where once stood a mature deodar cedar, now live benches and rounds that bear its carbon flesh.
felled to preserve the structural integrity of the house, the cedar’s aromatic heartwood lives on in side tables and moveable seating by peroba reclaimed. a throughline in wood.
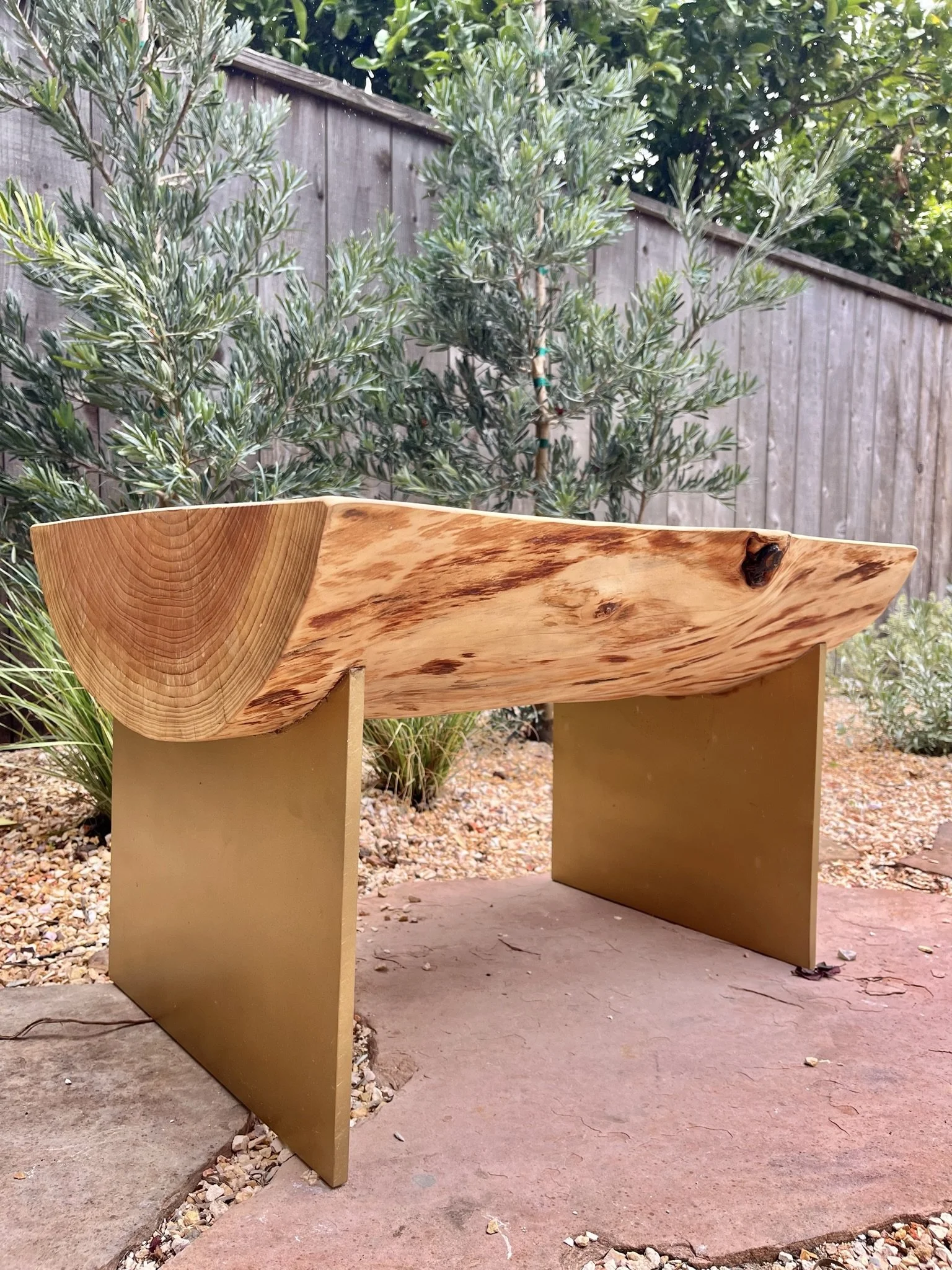
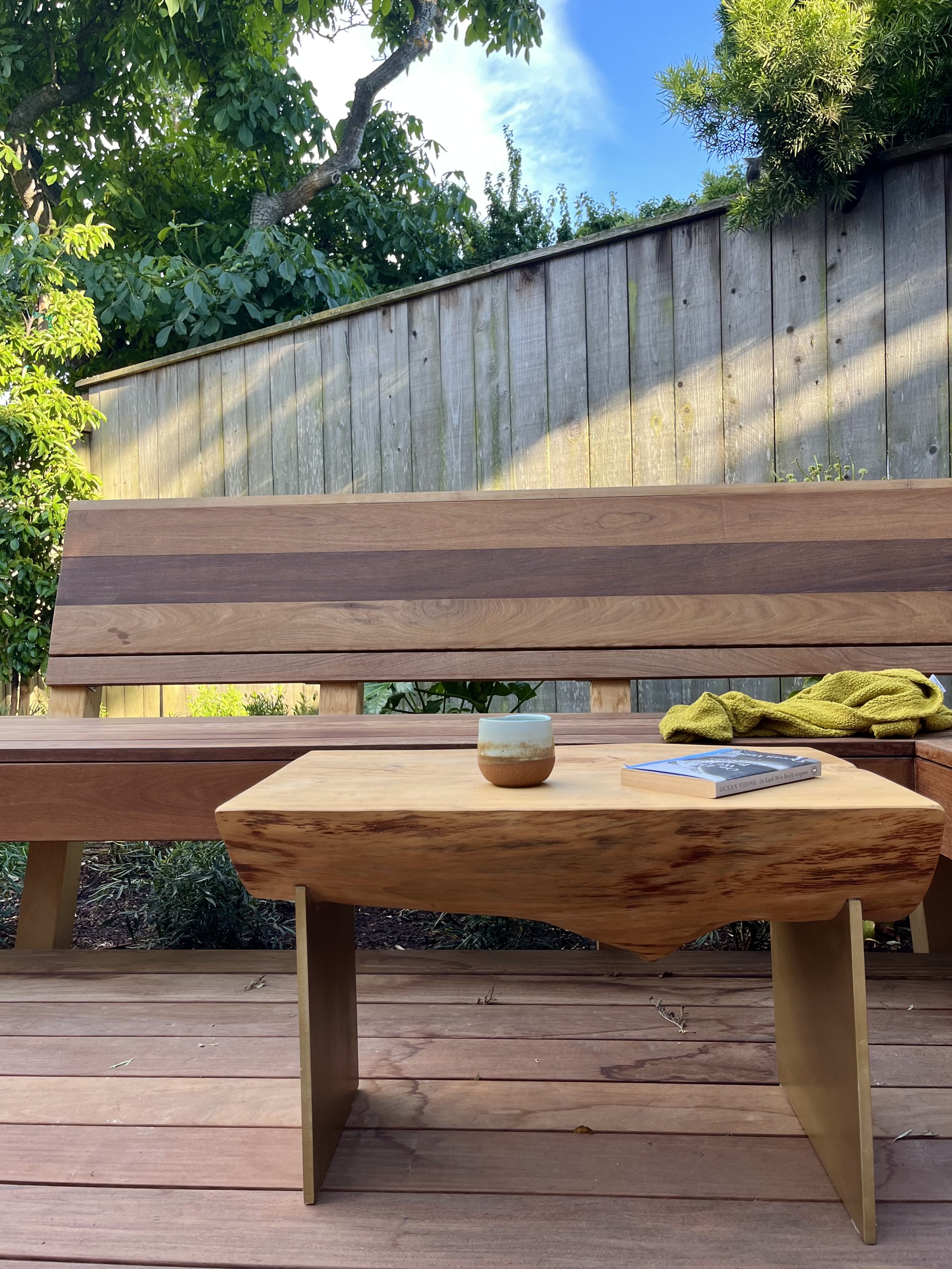

chapter 2 of this garden is now in the works, where the full vision will come alive —
from paseo entry gate updates and vine wall additions to bring green glow to both arrival and interior rooms, to a pergola with built in pizza oven counters to anchor and enclose, balancing out sun with shade and prospect with refuge.
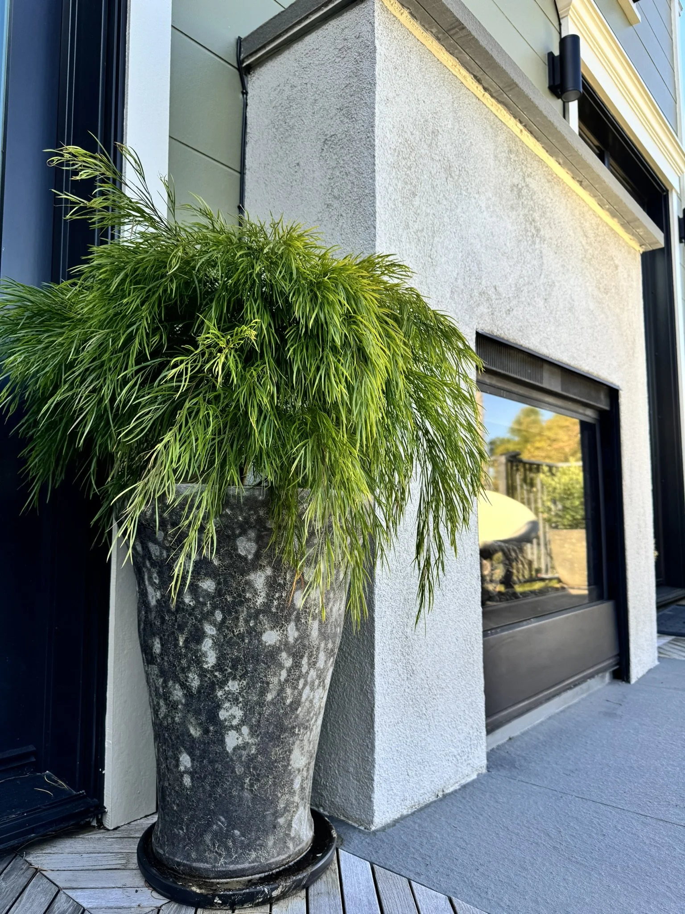
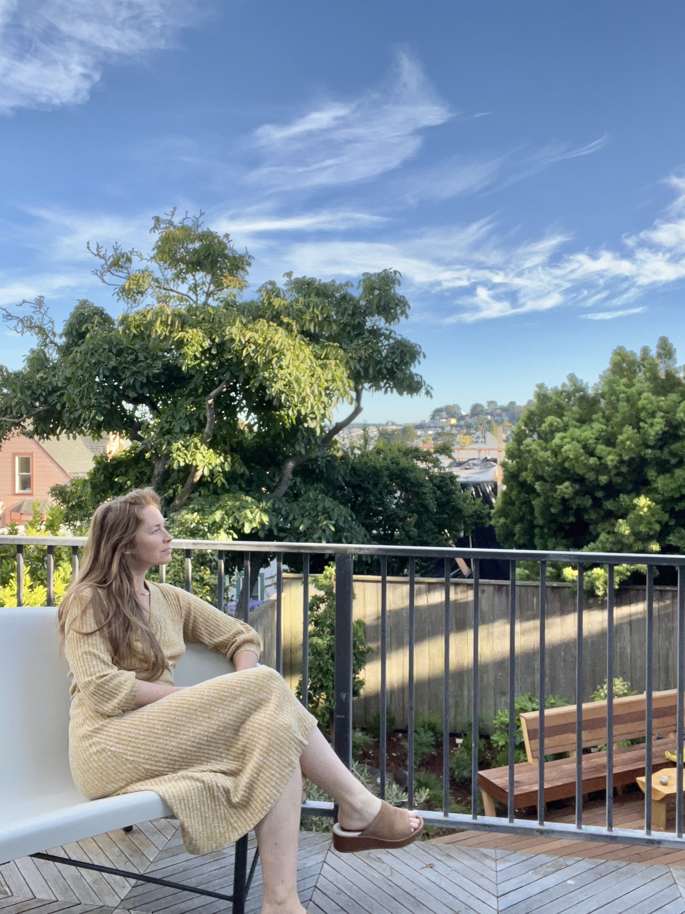
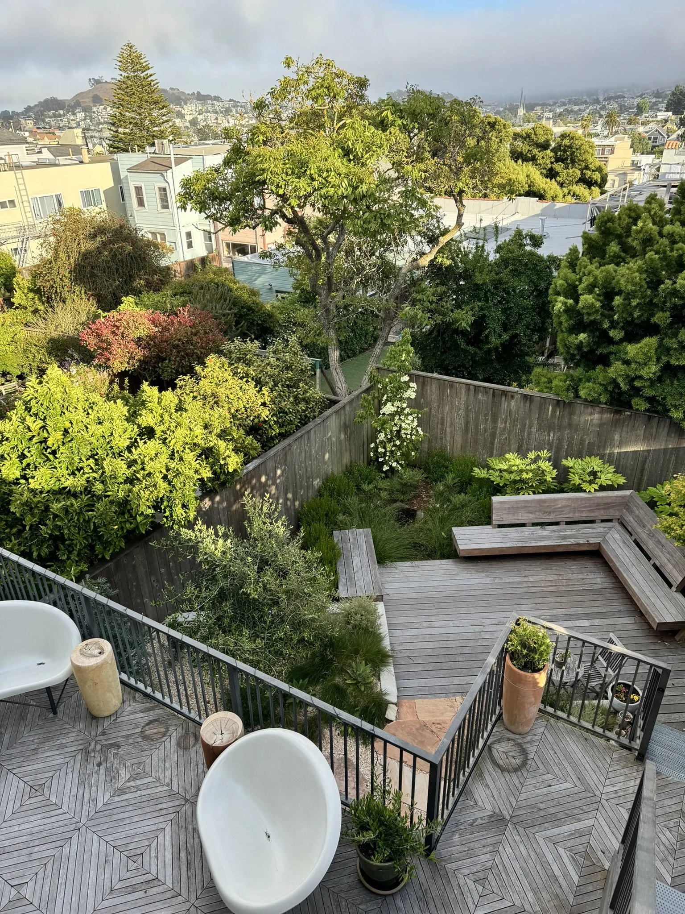
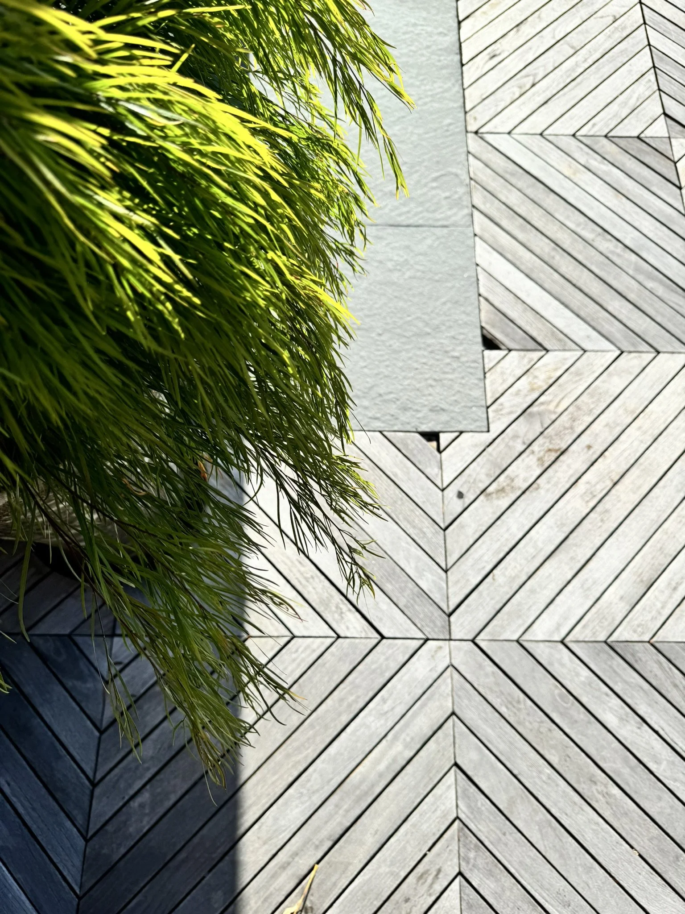
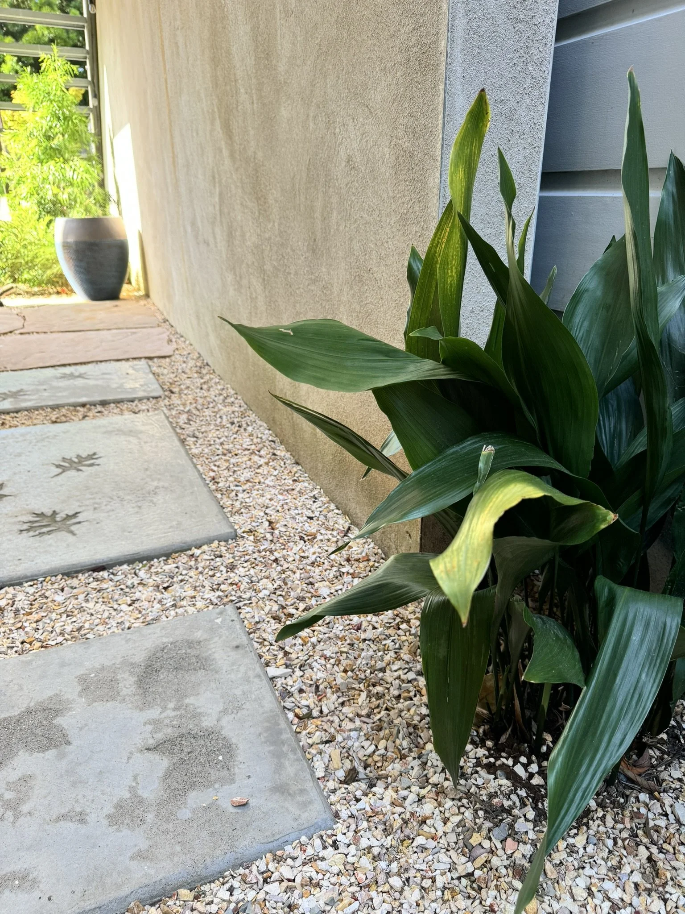
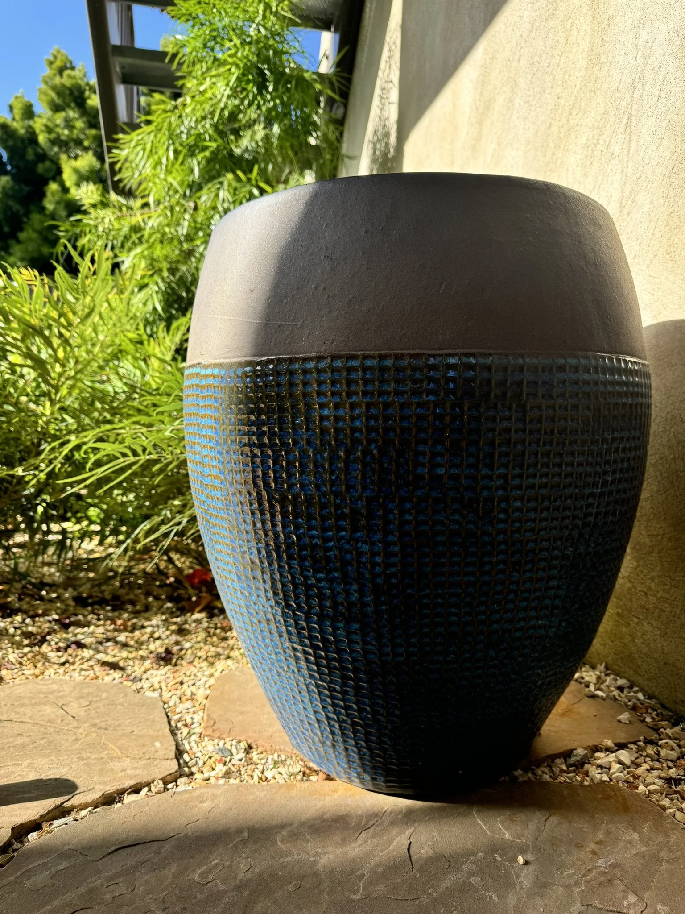
dream clients bring out the best in the creative endeavor, nurturing the craft with their trust, thoughtful questions, and patience. this young family has been that and then some.
very much looking forward to delving into phase 2.
landscape design
terrene
landscape contractor + maintenance
rock and rose landscapes
interior design
serena armstrong interiors
reclaimed benches
peroba reclaimed
client
sheila + rick a.
location
noe valley, san francisco, ca
built
2023
